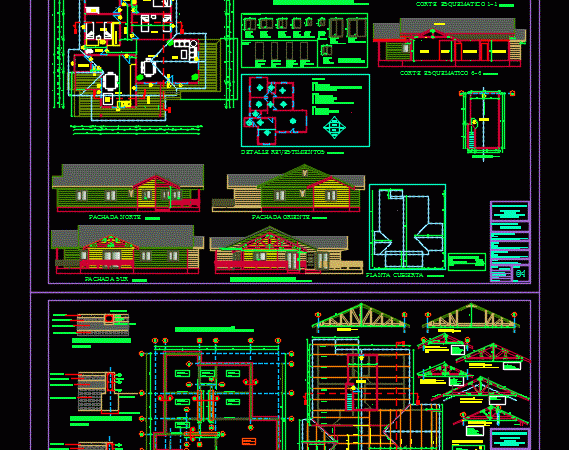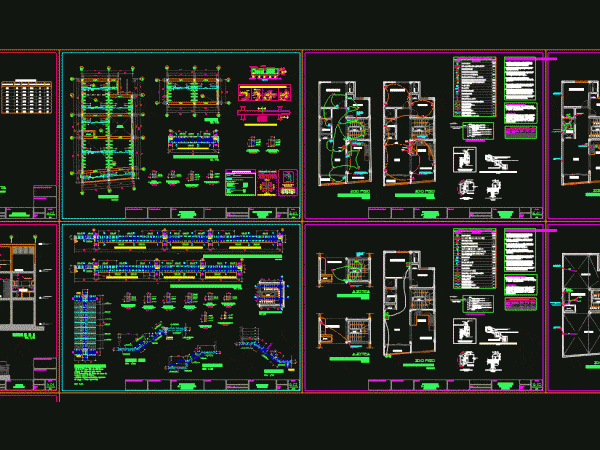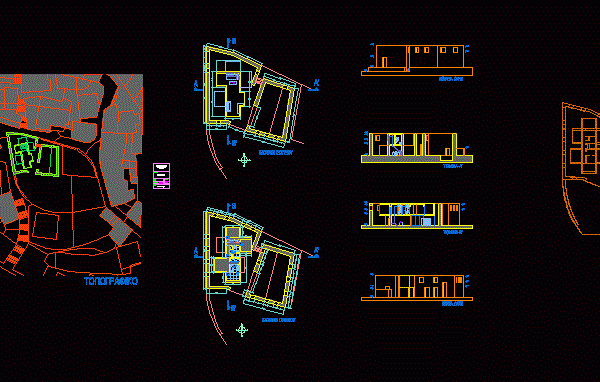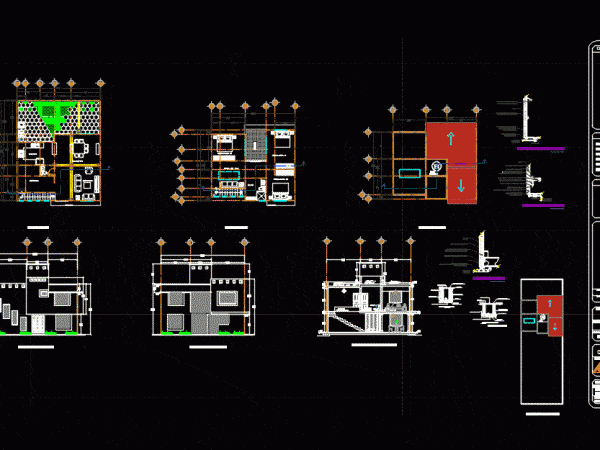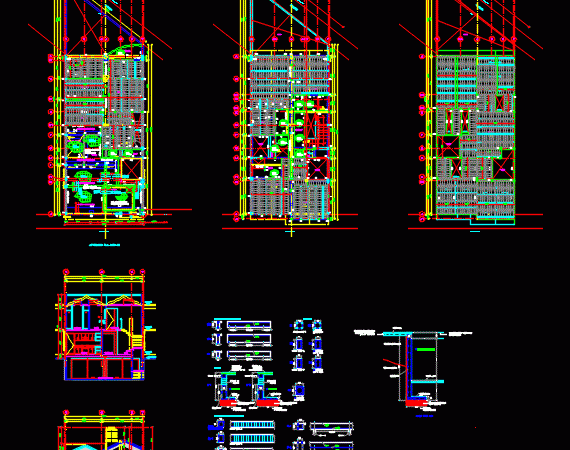
Tamuin Project DWG Full Project for AutoCAD
HOUSE PROJECT ROOM WITH STRUCTURAL DETAILS Drawing labels, details, and other text information extracted from the CAD file (Translated from Spanish): global, beirut walk, mexico walk, sidewalk, stay, dining room,…

