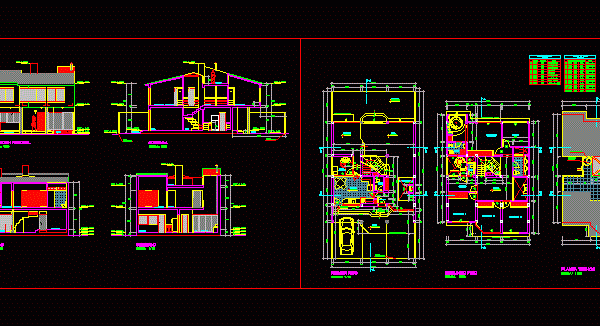
2 Houses Room For Two Levels DWG Block for AutoCAD
2 HOUSES OF THREE BEDROOMS (ONE CORNER); EACH WITH 3 and 1/2 baths; STUDY; KITCHEN; DINNING ROOM; FAMILY ROOM; LIVING ROOM; LAUNDRY; GARAGE of 2 and 1 CAR AND PATIO….

2 HOUSES OF THREE BEDROOMS (ONE CORNER); EACH WITH 3 and 1/2 baths; STUDY; KITCHEN; DINNING ROOM; FAMILY ROOM; LIVING ROOM; LAUNDRY; GARAGE of 2 and 1 CAR AND PATIO….

HOUSE ROOM 3 ROOMS WITH LOCAL BUSINESS; 2 PLANTS. CUTS; FACHADAS; STRUCTURE AND FOUNDATIONS Drawing labels, details, and other text information extracted from the CAD file (Translated from Spanish): exterior…

House Room in Ladera Structural Roof and Containment Drawing labels, details, and other text information extracted from the CAD file (Translated from Spanish): n.p.t., esc .: sin, acot. cms, garden,…

Housing development, which consists of two apartment towers in 3D. Language English Drawing Type Model Category Condominium Additional Screenshots File Type dwg Materials Measurement Units Metric Footprint Area Building Features…

Housing 1 family has built area 200 meters and 2 levels Drawing labels, details, and other text information extracted from the CAD file (Translated from Spanish): elevated tank, electric, heater,…
