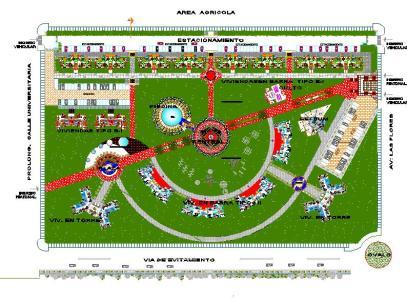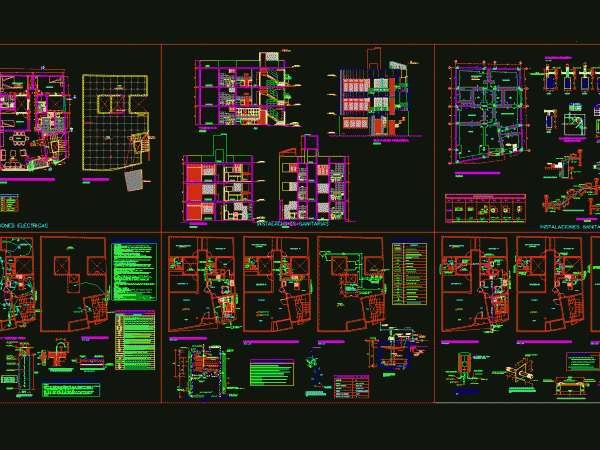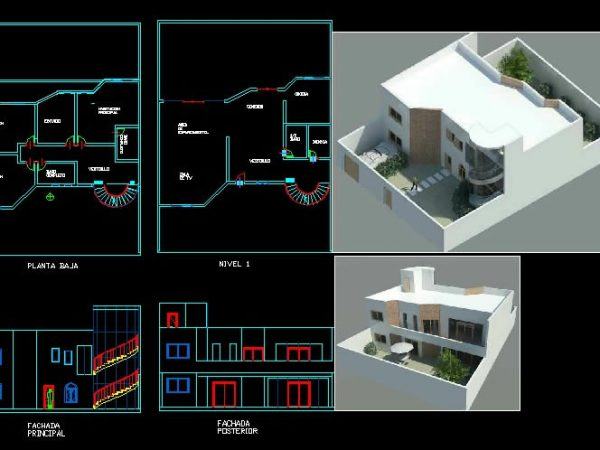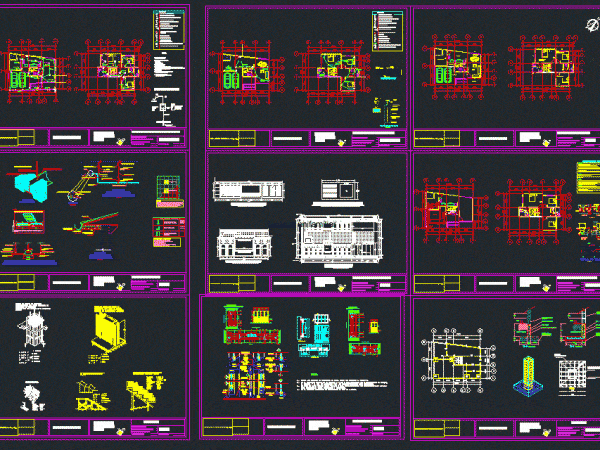
Multi Housing DWG Block for AutoCAD
PLANIMETRY; – RESIDENTIAL – multifamily housing type B – 1 – multifamily housing type B – 2 – apartment tower – CEI – SUM – Parking Language Other Drawing Type…

PLANIMETRY; – RESIDENTIAL – multifamily housing type B – 1 – multifamily housing type B – 2 – apartment tower – CEI – SUM – Parking Language Other Drawing Type…

Complete project Language Other Drawing Type Full Project Category Condominium Additional Screenshots File Type dwg Materials Measurement Units Metric Footprint Area Building Features Tags apartment, autocad, building, complete, condo, DWG,…

THE FILE HAS ONE LEVEL AND 1 FLOOR, FRONT AND BACK HOME, BUT WITHOUT FURNITURE it accompanies some REDERS IN PICTURES. Language Other Drawing Type Block Category House Additional Screenshots…

House Room Language Other Drawing Type Block Category House Additional Screenshots File Type dwg Materials Measurement Units Metric Footprint Area Building Features Tags apartamento, apartment, appartement, aufenthalt, autocad, block, casa,…

Family home of two levels developed on a lot of 12 x 8 meters, the plans are complete with details and include renderings of the project. Language Other Drawing Type…
