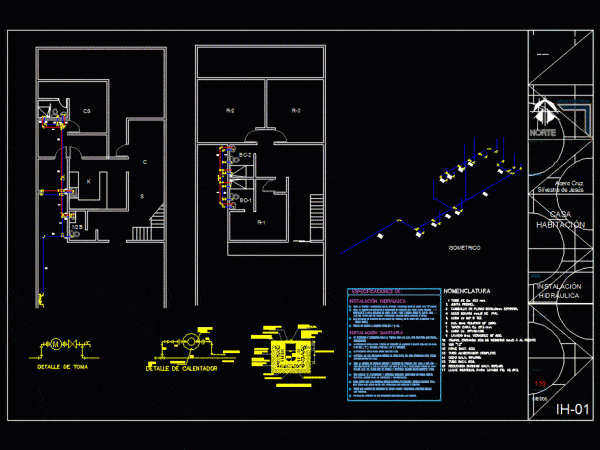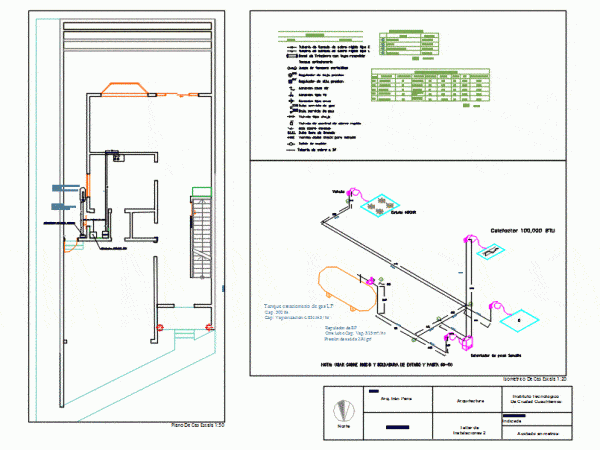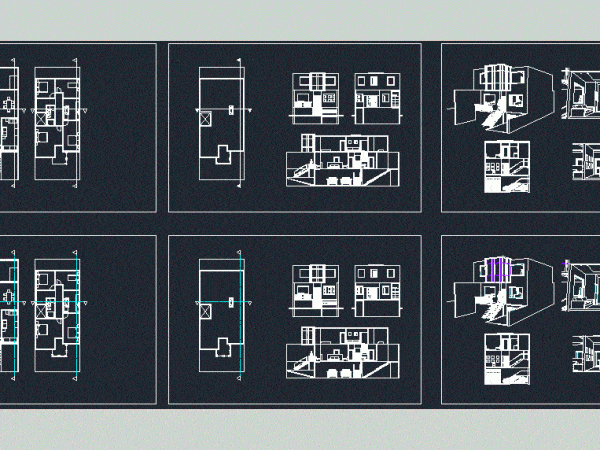
D Electrical Housing Plans DWG Full Project for AutoCAD
Project room of a house on two levels with electrical installation; simbologia; line diagram and load table Drawing labels, details, and other text information extracted from the CAD file (Translated…




