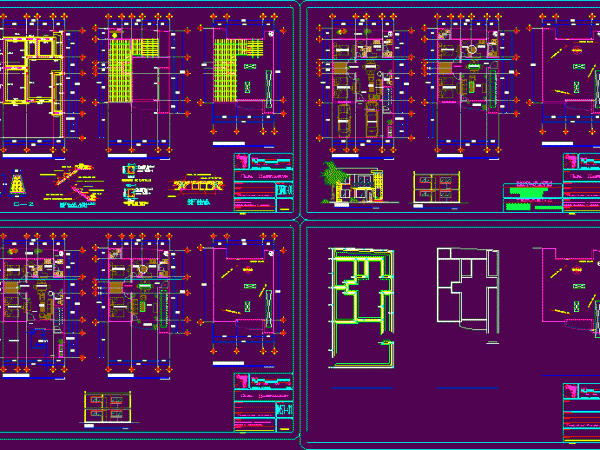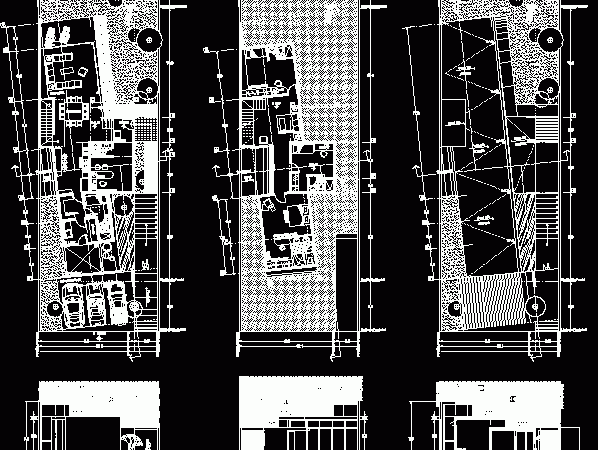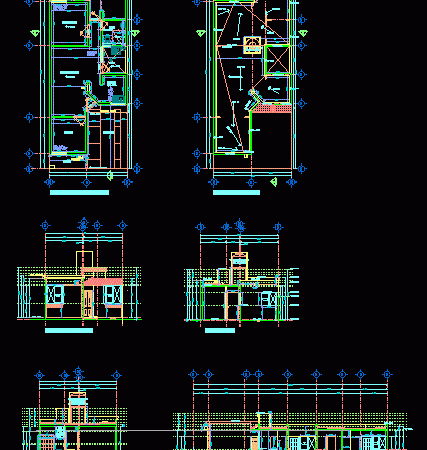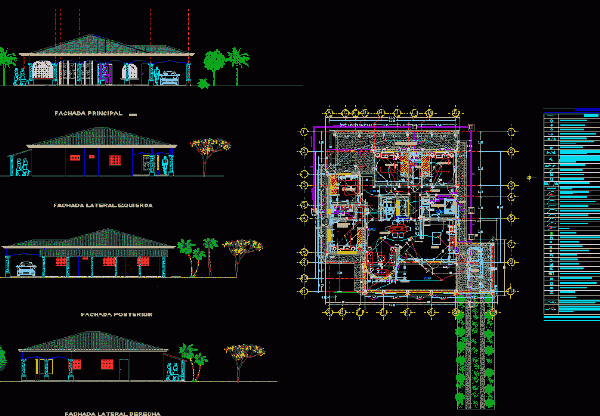
One Family Housing, Remodel 3 Options DWG Plan for AutoCAD
Plans, facades and sections. Drawing labels, details, and other text information extracted from the CAD file (Translated from Spanish): north, bathroom, kitchen, living room, bedroom, up, vehicular access, bodega, adjoining,…




