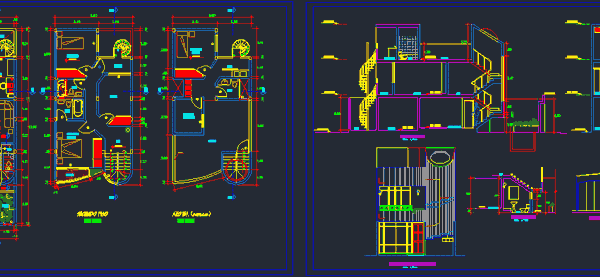
Housing, 3 Storeys DWG Block for AutoCAD
House Room three – story Drawing labels, details, and other text information extracted from the CAD file (Translated from Spanish): elevated eternit tank, american standard, porcelain – white, tv room,…

House Room three – story Drawing labels, details, and other text information extracted from the CAD file (Translated from Spanish): elevated eternit tank, american standard, porcelain – white, tv room,…

All facilities and architectural drawings Drawing labels, details, and other text information extracted from the CAD file (Translated from Spanish): my footprint, stolen and even mode, and budgets, rquidiceños, angel,…

Two – storey house – architectural drawings, structural and facilities. Drawing labels, details, and other text information extracted from the CAD file (Translated from Spanish): access, lynx street, raccoon street,…

Project for a house with two floors, consisting of ground floor and first level, the project has a minimalist style, is implemented on a lot of 9 x 15 meters….

Single Family split level room, dining room, kitchen studio, laundry, room service, family room, master bedroom and secondary bedroom Raw text data extracted from CAD file: Language English Drawing Type…
