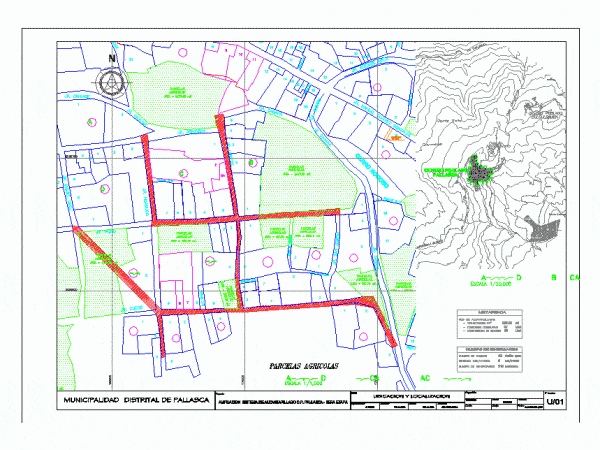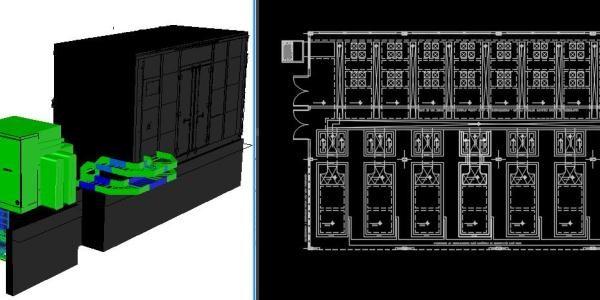
Sewer Pallasca DWG Plan for AutoCAD
Sewage Plans, Location, Network drained; flowchart; household connections; longitudinal profile. Drawing labels, details, and other text information extracted from the CAD file (Translated from Spanish): Expansion of sewage system c.p….



