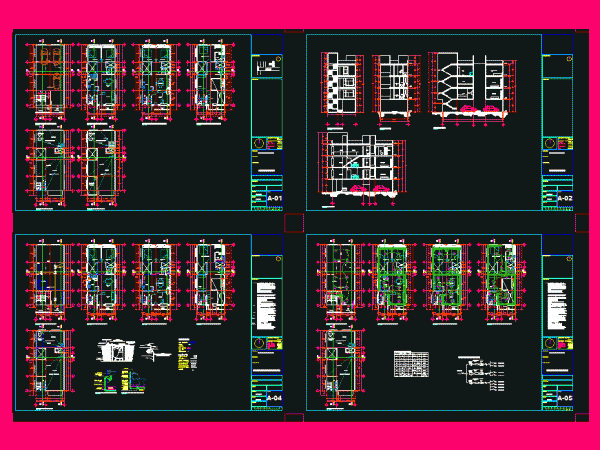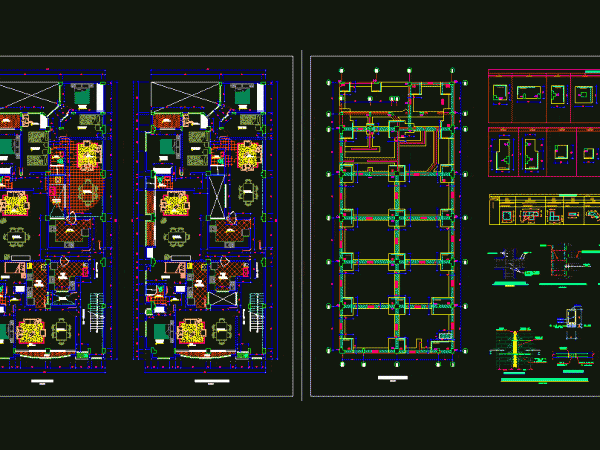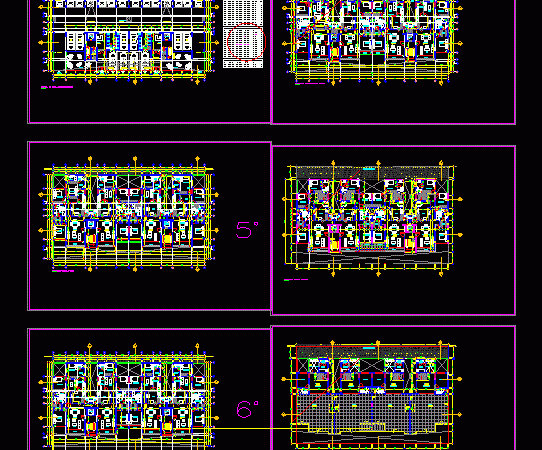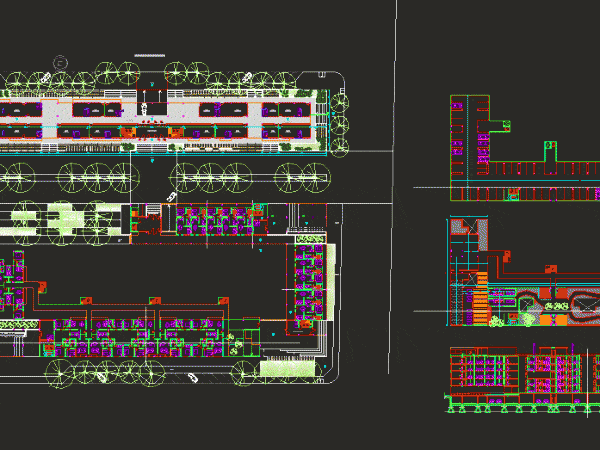
Building Apartments DWG Block for AutoCAD
BUILDING APARTMENTS WITH 3 LEVELS FOR 3 CARS; TWO DEPARTMENTS: THE FIRST TWO BEDROOMS; BATH; STAY; TERRACE; Room and kitchen; THE SECOND 3 bathrooms; STAY; Dining room; KITCHEN; Living room;…

BUILDING APARTMENTS WITH 3 LEVELS FOR 3 CARS; TWO DEPARTMENTS: THE FIRST TWO BEDROOMS; BATH; STAY; TERRACE; Room and kitchen; THE SECOND 3 bathrooms; STAY; Dining room; KITCHEN; Living room;…

MULTI HOUSING: 10.00; 10.50; 11.00; 11.50 and 12.00 meters wide by 20 meters deep EACH FLOOR HAS TWO APARTMENTS EACH DEPARTMENT HAS THE FOLLOWING ROOM ENVIRONMENTS :(; kichinet, 3 BEDROOMS,…

COMPLETE DEPARTMENTS: ARCHITECTURE; STRUCTURES; I. HEALTH, I ELECTRICAL – plants – sections – views – Details Drawing labels, details, and other text information extracted from the CAD file (Translated from…

BUILDING ARCHITECTURAL PLANTS; ARE DEPARTMENTS . Drawing labels, details, and other text information extracted from the CAD file (Translated from Spanish): npt, property line, laundry, therma, bathroom, service, bedroom, master,…

Draft subsoil containing plants; ground floor; type plant; plant roof and two cuts . Drawing labels, details, and other text information extracted from the CAD file (Translated from Spanish): bathroom,…
