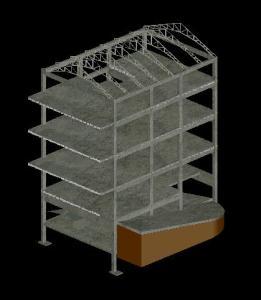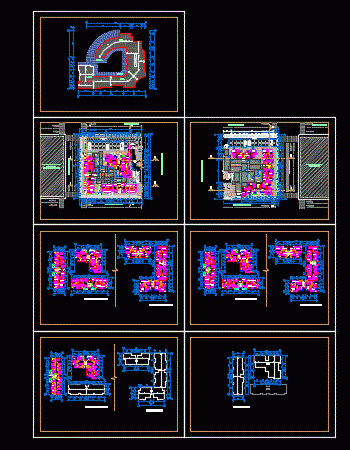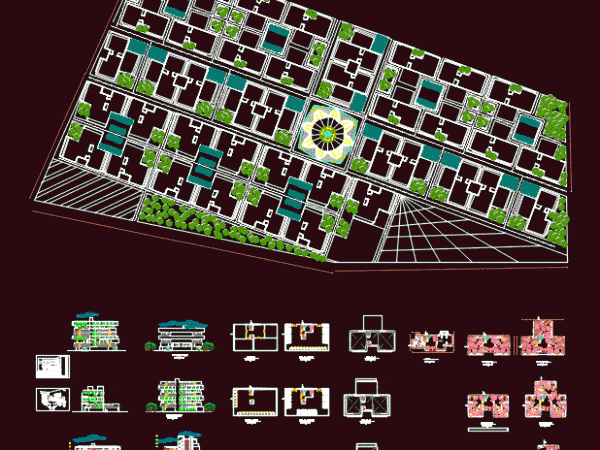
Multifamily Housing 3 Levels With Commercial DWG Full Project for AutoCAD
Housing project with a shop in part of the first level and two parking spaces. The project is located in the district of Puente Piedra – Lima – Peru; It…

Housing project with a shop in part of the first level and two parking spaces. The project is located in the district of Puente Piedra – Lima – Peru; It…

Sitema columns and slabs in a house Raw text data extracted from CAD file: Language English Drawing Type Model Category Condominium Additional Screenshots File Type dwg Materials Measurement Units Metric…

The housing complex has been designed for people with few resources Drawing labels, details, and other text information extracted from the CAD file (Translated from Spanish): master bedroom, laundry, kitchen,…

Multifamily building 3 floors – plants – sections – facades – dimensions – designations Drawing labels, details, and other text information extracted from the CAD file (Translated from Spanish): project,…

5 level; 7 level; Apartman 9 Level Language English Drawing Type Block Category Condominium Additional Screenshots File Type dwg Materials Measurement Units Metric Footprint Area Building Features Tags apartment, autocad,…
