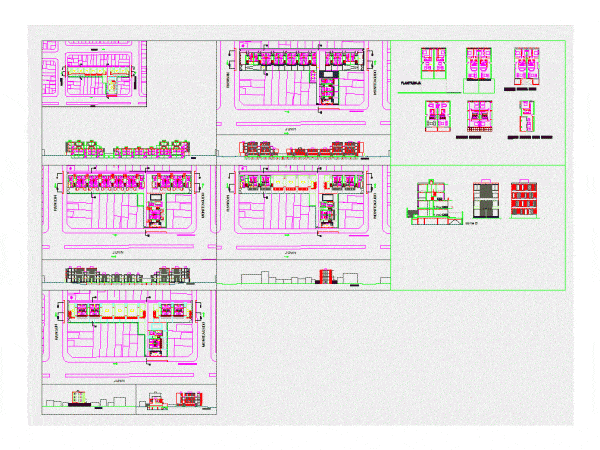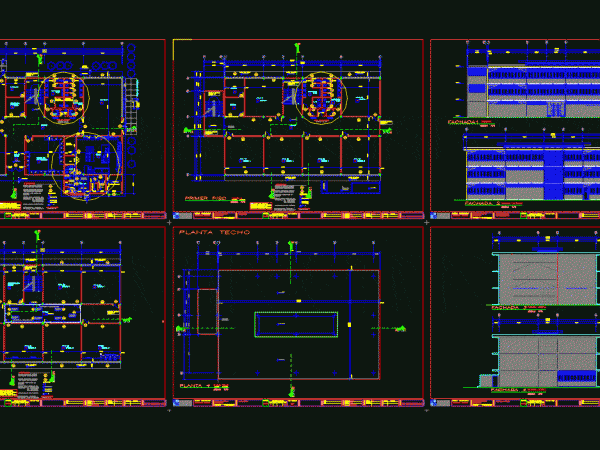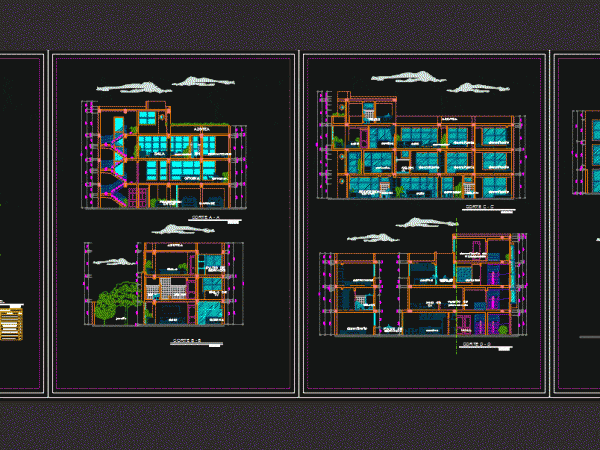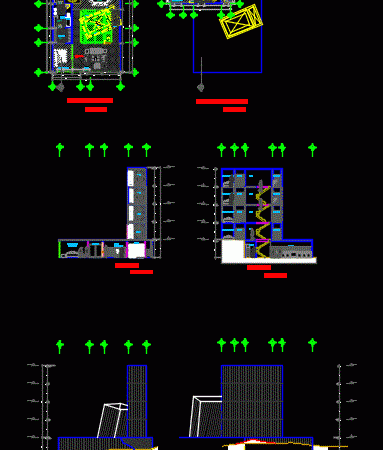
Housing DWG Block for AutoCAD
Housing – Planimetria – Plants – Cortes Drawing labels, details, and other text information extracted from the CAD file (Translated from Spanish): secretarial chair, ground floor, niv. stop, t. high,…

Housing – Planimetria – Plants – Cortes Drawing labels, details, and other text information extracted from the CAD file (Translated from Spanish): secretarial chair, ground floor, niv. stop, t. high,…

Plants – sections – views – designations Drawing labels, details, and other text information extracted from the CAD file (Translated from Spanish): endowments, educational, foundation, buildings and, ministry of education,…

Multi family home with 4 levels has architectural plans; It has 5 sections; main lift (front); with box vain; doors and windows. Bounded respectively. Drawing labels, details, and other text…

DRAFT PLANS OF A MULTI Drawing labels, details, and other text information extracted from the CAD file (Translated from Spanish): npt, enlarge, npt :, ntt:, screens, —, vain, sill, width,…

Plant – sections – views – Drawing labels, details, and other text information extracted from the CAD file (Translated from Spanish): plant, cellar, room, master bathroom, closet, bedroom, projection, galvanized…
