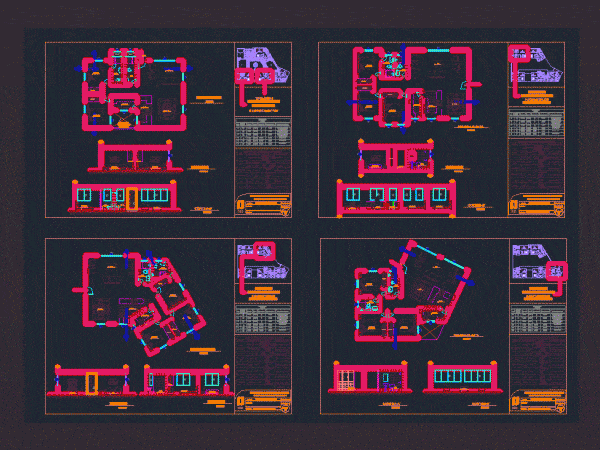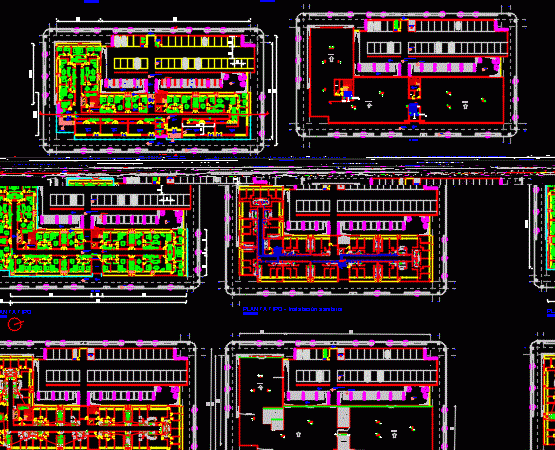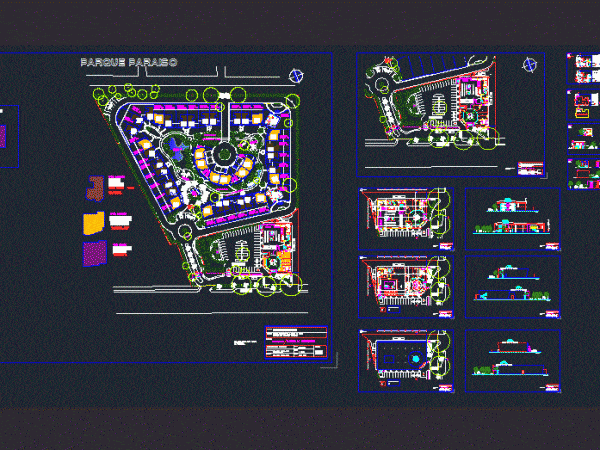
Housing Complex DWG Block for AutoCAD
PLANTS – VIEW – COURTS OF A SET OF SOCIAL HOUSING WITH AN INTEGRATION OF A PLACE IN IT Drawing labels, details, and other text information extracted from the CAD…

PLANTS – VIEW – COURTS OF A SET OF SOCIAL HOUSING WITH AN INTEGRATION OF A PLACE IN IT Drawing labels, details, and other text information extracted from the CAD…

A type of lodges set on a habilitation center where ventilation is developed the lighting and the degree of comfort that a person needs in the home or apartment Drawing…

Housing complex located in the city of Corrientes. Plants; courteous; structure; facilities; prototype departments; and more. Drawing labels, details, and other text information extracted from the CAD file (Translated from…

Plants – sections – facades – dimensions – designations Drawing labels, details, and other text information extracted from the CAD file (Translated from Spanish): t-t ‘cut, u-u’ cut, postformed cover,…

Housing complex – Planimetria General – Plants – Cortes Drawing labels, details, and other text information extracted from the CAD file (Translated from Spanish): cut, bar, specify the tips and…
