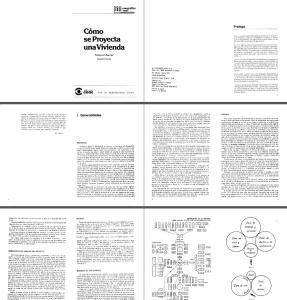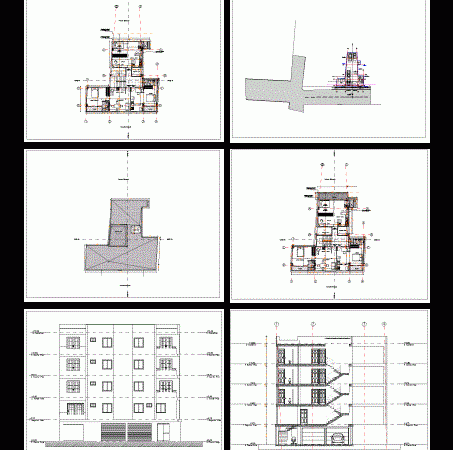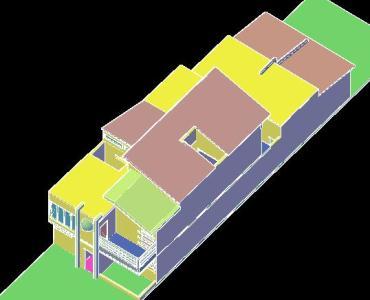
Book PDF (Document)
This book Language English Drawing Type N/A Category Handbooks & Manuals Additional Screenshots File Type pdf Materials Measurement Units Footprint Area Building Features Tags document, housing project, pdf

This book Language English Drawing Type N/A Category Handbooks & Manuals Additional Screenshots File Type pdf Materials Measurement Units Footprint Area Building Features Tags document, housing project, pdf

3D architectural design of modern housing field for a rather broad land with all its perspectives Language Other Drawing Type Model Category House Additional Screenshots File Type skp Materials Measurement…

This project bedlifts; the proposal is apartestudios of one and two bedrooms; designed for individuals or couples with small spaces which allow minimal amenities. Plants – Cortes Language Other Drawing…

DESIGN OF A HOME IN 3D HOUSING; GOOD TIMING AND FORMS OF CIRCULATION IN CONFINED SPACE FOR THE CONSTRUCTION OF THIS BEAUTIFUL HOUSE Language Other Drawing Type Model Category House…

Project house between party walls on 2 floors has a public and semi public area on the ground floor and private area upstairs for privacy . Language Other Drawing Type…
