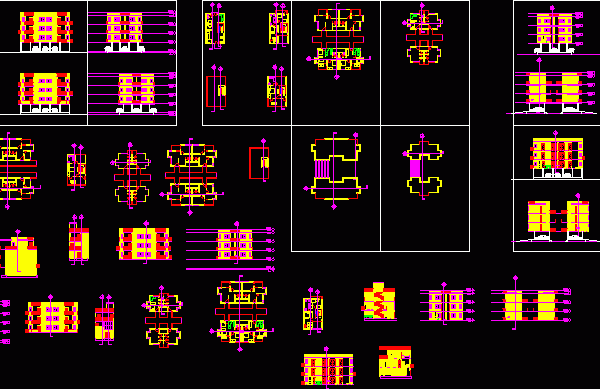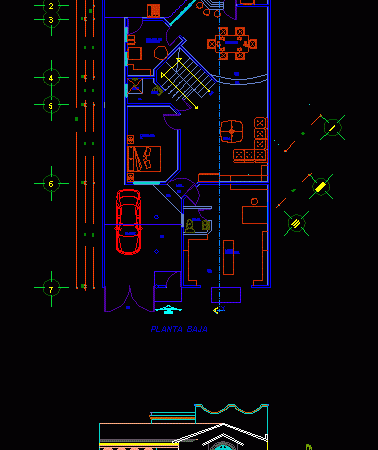
Single Family Home Project DWG Full Project for AutoCAD
Project Houses. Drawing labels, details, and other text information extracted from the CAD file (Translated from Spanish): level, pool, living room, kitchen, terrace, receipt, duct, garden, sh, passageway, bedroom, balcony,…




