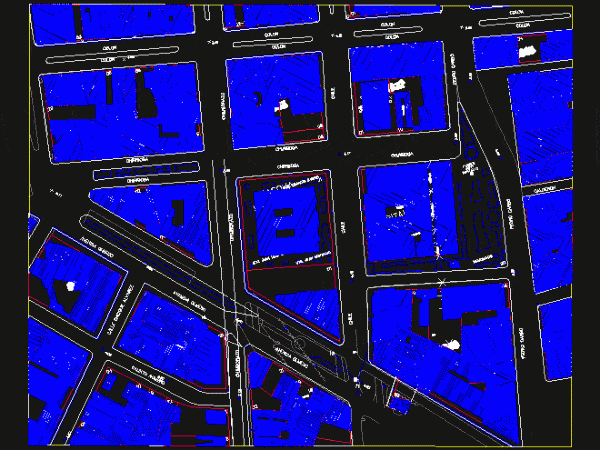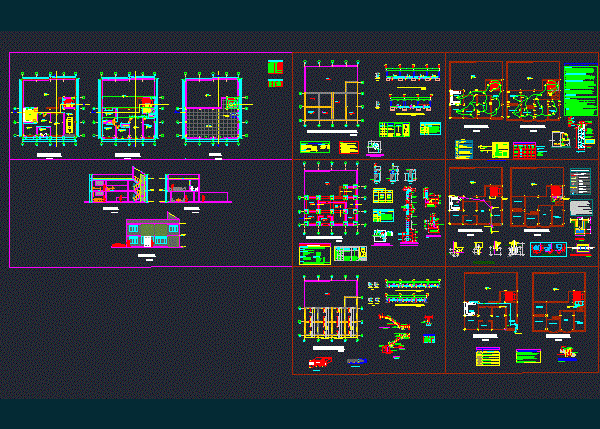
Urban Design 2 DWG Full Project for AutoCAD
Project medium and high density housing; distribution areas; visual tours; green areas Drawing labels, details, and other text information extracted from the CAD file (Translated from Spanish): colon, daily, meridian,…

