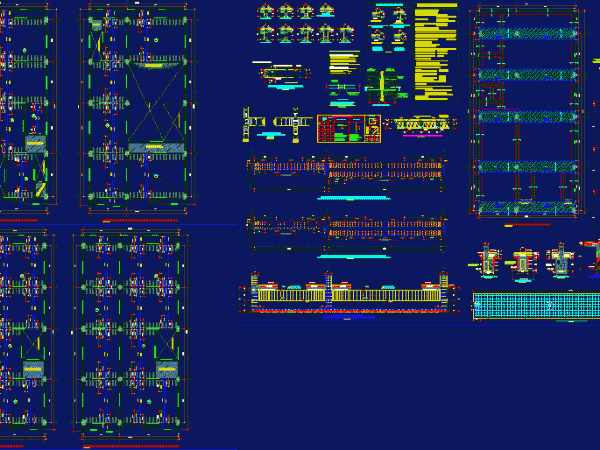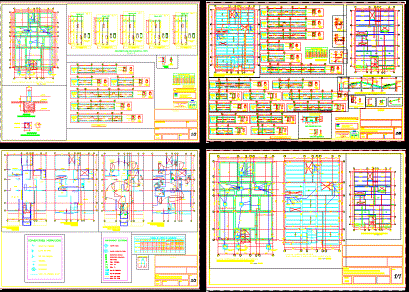
Foundations, Footings, Beams–4 Storey Housing DWG Section for AutoCAD
FLAT SLAB DESIGN OF COLUMNS lightened; SHOES; FOUNDATIONS AND DETAILS OF BEAMS WITH THEIR SECTIONS AND STEEL CUTS Drawing labels, details, and other text information extracted from the CAD file…




