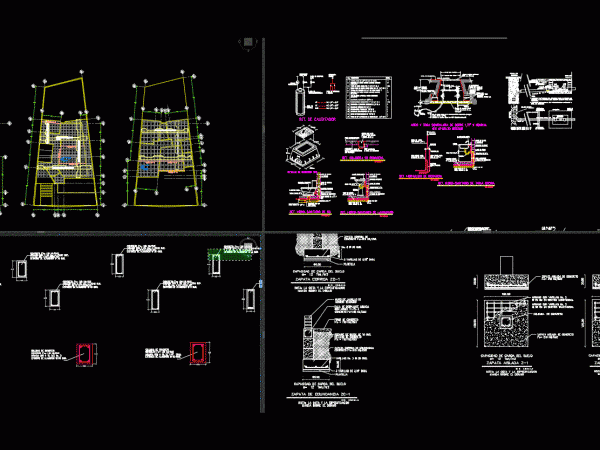
Structural Plan Of A House Of 3 Levels DWG Plan for AutoCAD
Details – specifications – sizing – Construction cuts Drawing labels, details, and other text information extracted from the CAD file (Translated from Spanish): pvc pipe series, project template quotas are…
