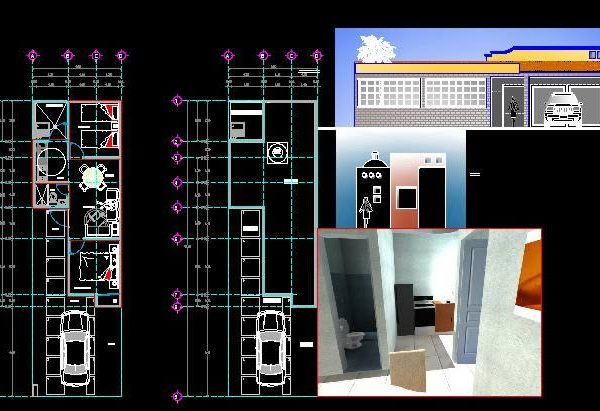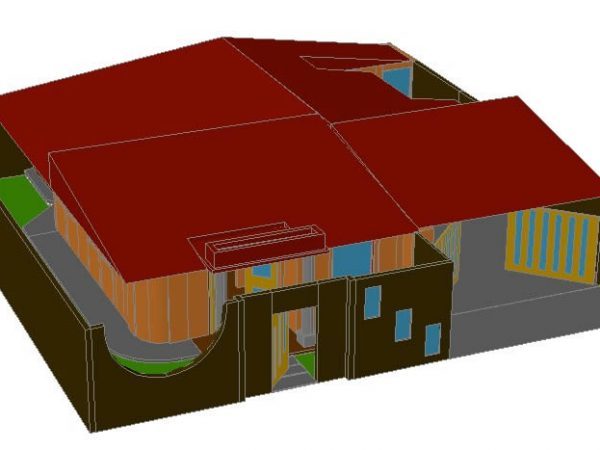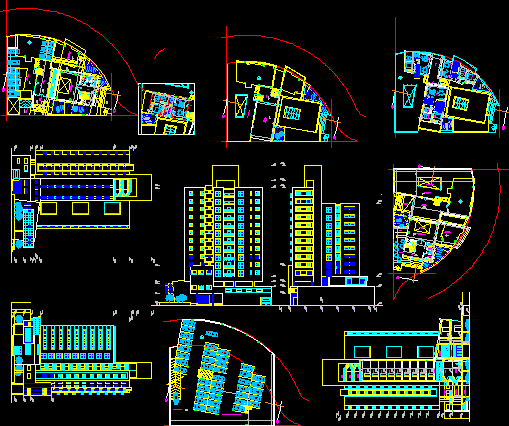
Housing Duplex 3D DWG Model for AutoCAD
Duplex housing for plane division with housings with their model in 3D Max and perspectives Language Other Drawing Type Model Category House Additional Screenshots File Type dwg Materials Measurement Units…

Duplex housing for plane division with housings with their model in 3D Max and perspectives Language Other Drawing Type Model Category House Additional Screenshots File Type dwg Materials Measurement Units…

Housing two levels with dimensions and axes; section , facade. Language Other Drawing Type Section Category House Additional Screenshots File Type dwg Materials Measurement Units Metric Footprint Area Building Features…

Housings building in height – Plants – Views Language Other Drawing Type Block Category Condominium Additional Screenshots File Type dwg Materials Measurement Units Metric Footprint Area Building Features Tags apartment,…

Multi functional building – Housings – Studies – Facades – Plants Language Other Drawing Type Block Category Condominium Additional Screenshots File Type dwg Materials Measurement Units Metric Footprint Area Building…

Housings in height – Commercial stores at firsts plants – Plants – Sections – Elevations – Squares of surfaces Language Other Drawing Type Section Category Condominium Additional Screenshots File Type…
