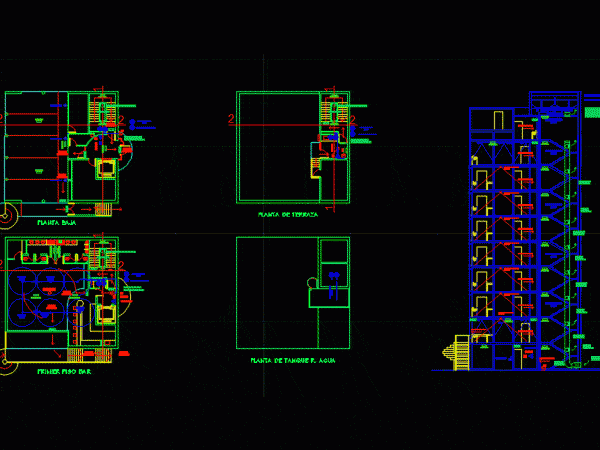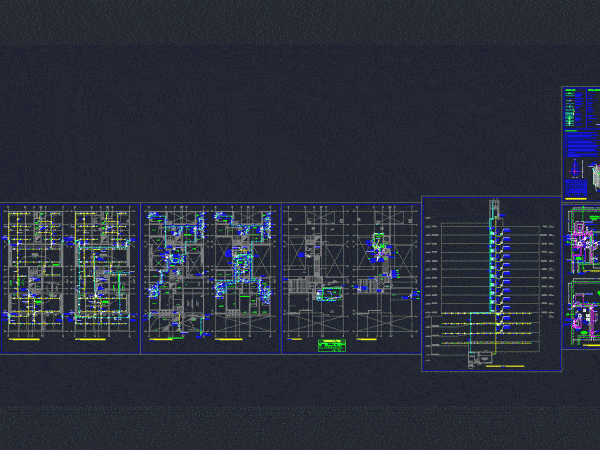
Installation Fire DWG Block for AutoCAD
INSTALLATION FIRE Drawing labels, details, and other text information extracted from the CAD file (Translated from Spanish): departure, kind, Level of common use, Floor bar, low, Terrace, Of tank r….

INSTALLATION FIRE Drawing labels, details, and other text information extracted from the CAD file (Translated from Spanish): departure, kind, Level of common use, Floor bar, low, Terrace, Of tank r….

HYDRANT FLAT TOP VIEW AND COURTS Drawing labels, details, and other text information extracted from the CAD file (Translated from Spanish): Isometric detail of irrigation line, Mm polyethylene hose, sprinkler,…

FIRE SYSTEM – Plants – Sections – Details Drawing labels, details, and other text information extracted from the CAD file (Translated from Spanish): Of services projects in environmental sanitation, from:,…

Structure steel elbow support through a ventilation of Ore Pass Drawing labels, details, and other text information extracted from the CAD file (Translated from Spanish): motor, Argentine mines. to. Gualcamayo,…
