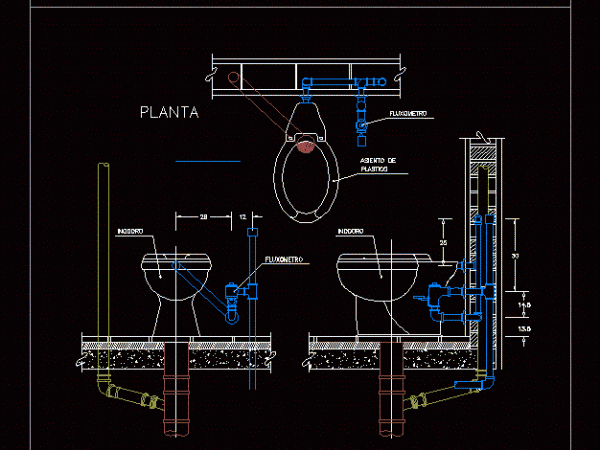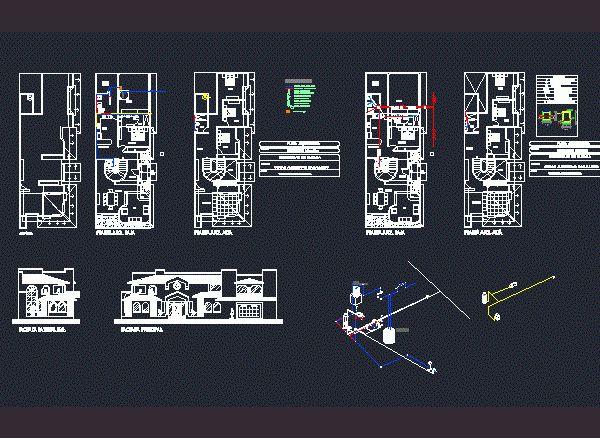
Installations DWG Section for AutoCAD
Architectural plants ,facades sections Facilities cuts hydraulics ,electrical installation, plumbing installation,gas Drawing labels, details, and other text information extracted from the CAD file (Translated from Spanish): Saf, Sac, Ban, Copper…




