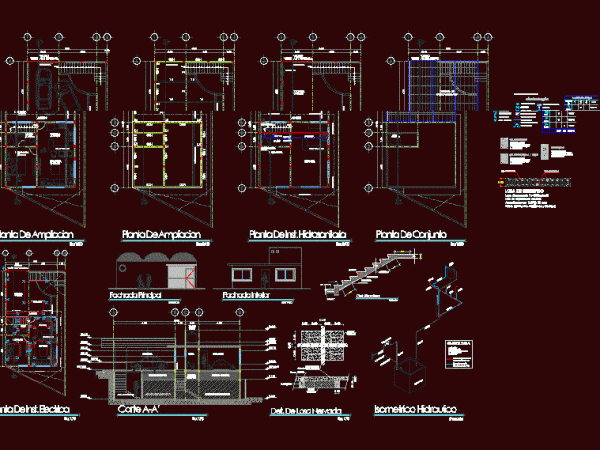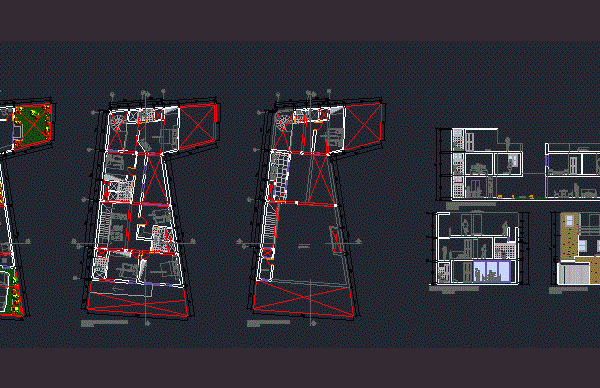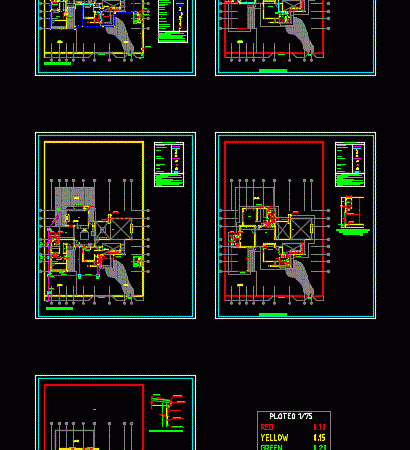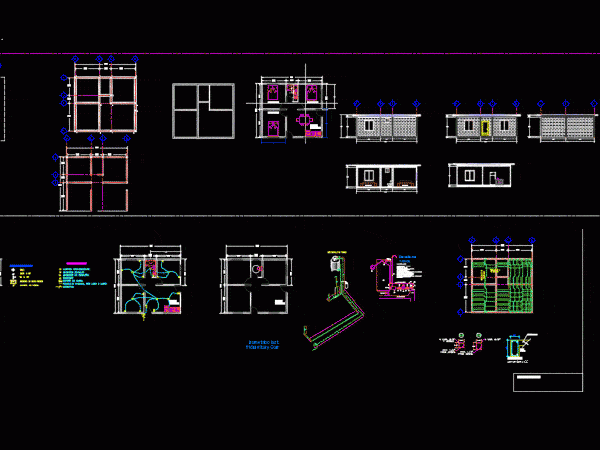
Cabin Project DWG Full Project for AutoCAD
Complete project of a cabin with all the architectural planes; plants ; elevations ;sanitaries ; electrics ; hydraulics Drawing labels, details, and other text information extracted from the CAD file…

Complete project of a cabin with all the architectural planes; plants ; elevations ;sanitaries ; electrics ; hydraulics Drawing labels, details, and other text information extracted from the CAD file…

Up Account of extension; plant cover; plant inst. electric; hydraulics; health; structural plans and ultimately structural detail as is the ribbed slab Drawing labels, details, and other text information extracted…

Contains architectural plants; and hydraulics – cuts – View Drawing labels, details, and other text information extracted from the CAD file (Translated from Spanish): north private university, corrugated iron handle,…

Plants – Hydraulics and health Drawing labels, details, and other text information extracted from the CAD file (Translated from Spanish): room, vehicular income, income, pedestrian, parking space / garage, gardens,…

Room house 62 m2 flat foundation; electric; Cortes and facades. Drawing labels, details, and other text information extracted from the CAD file (Translated from Spanish): bedroom, dining kitchen, r.a.n., cross,…
