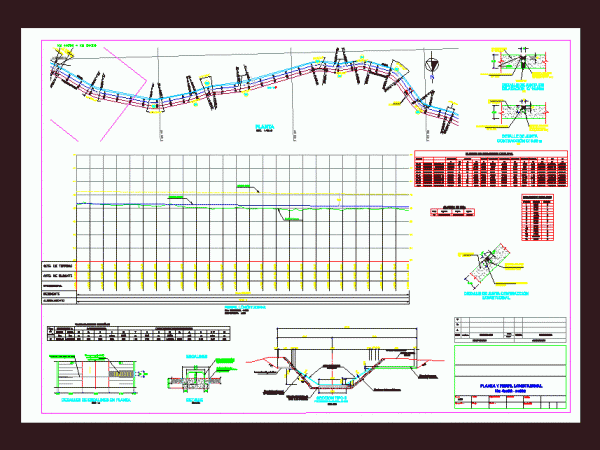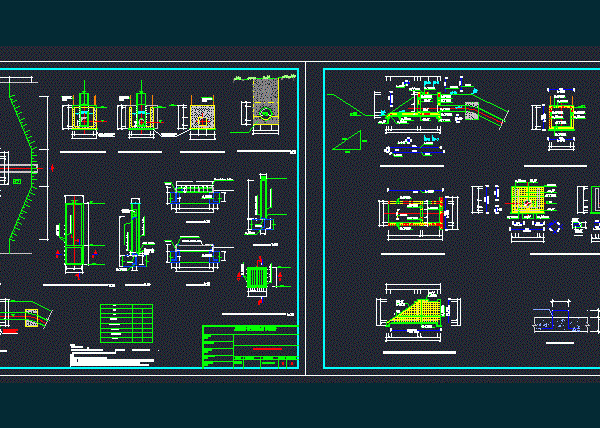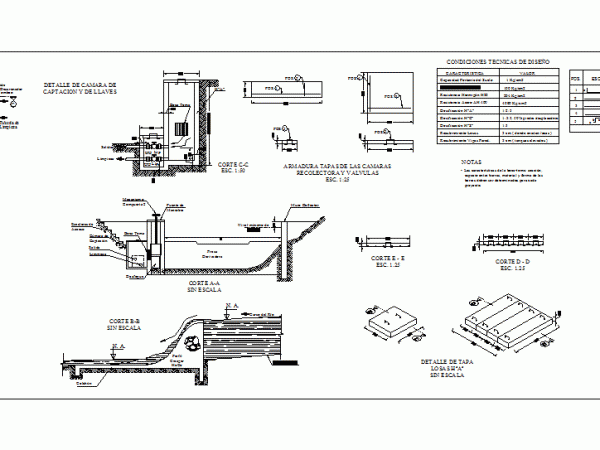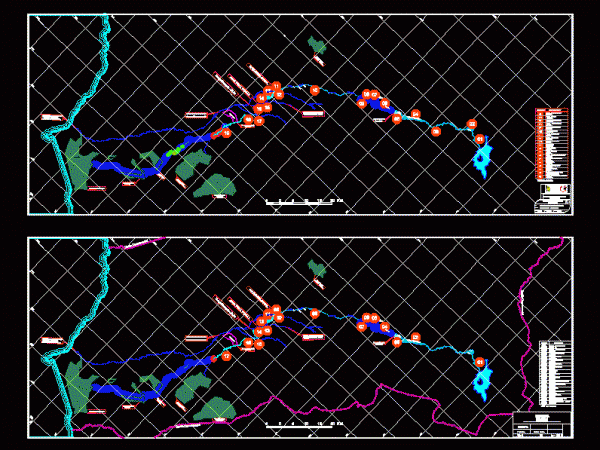
Floor Plans And Project Profile / Channel Constructive Cuts DWG Full Project for AutoCAD
Details sizing specifications constructive cuts Drawing labels, details, and other text information extracted from the CAD file (Translated from Catalan): t. three shots, datum elev, name, pbase, pvgrid, pegct, pfgct,…




