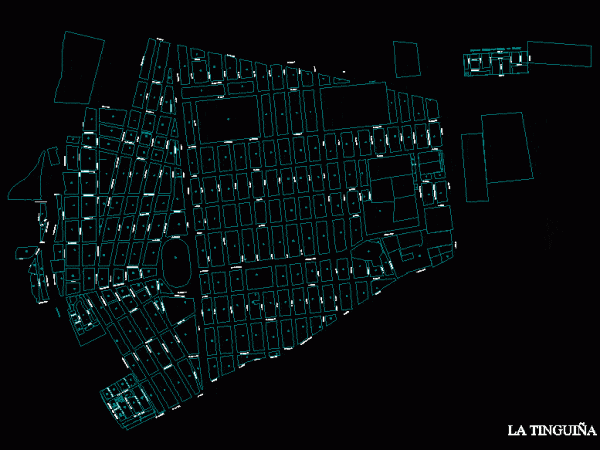
District TinguiÑA DWG Block for AutoCAD
Cadastral plane Tinguiña District in the city of Ica Drawing labels, details, and other text information extracted from the CAD file (Translated from Spanish): populated center, la tinguiña zone c,…

Cadastral plane Tinguiña District in the city of Ica Drawing labels, details, and other text information extracted from the CAD file (Translated from Spanish): populated center, la tinguiña zone c,…

PLANE OF CADASTER WITH EXACT DISTRIBUTION OF DISTRICTS LA TINGUINA AND PARCONA LOCATED IN ICA CITY Drawing labels, details, and other text information extracted from the CAD file (Translated from…

OFFICIAL PLANS BASIC VALUES URBAN AREA – San Juan de Marcona 2012 Drawing labels, details, and other text information extracted from the CAD file (Translated from Spanish): pumping chamber, loreto,…

Tracks and sidewalks Maurtua – Ica Drawing labels, details, and other text information extracted from the CAD file (Translated from Spanish): magnetic, flat:, lamina:, correlative:, project:, dept. :, provincial municipality…

Blueprint for service not only passenger boarding, but also a place to eat local food. Plans – Sections – Elevation Drawing labels, details, and other text information extracted from the…
