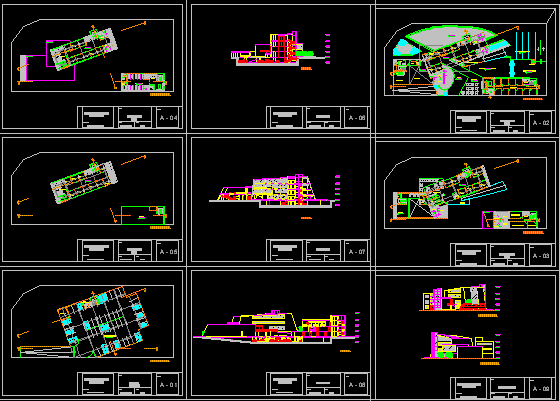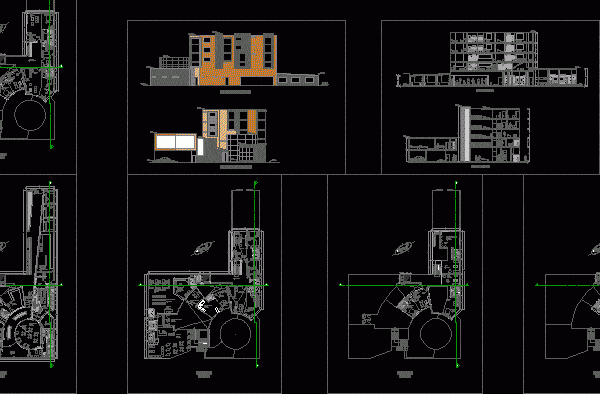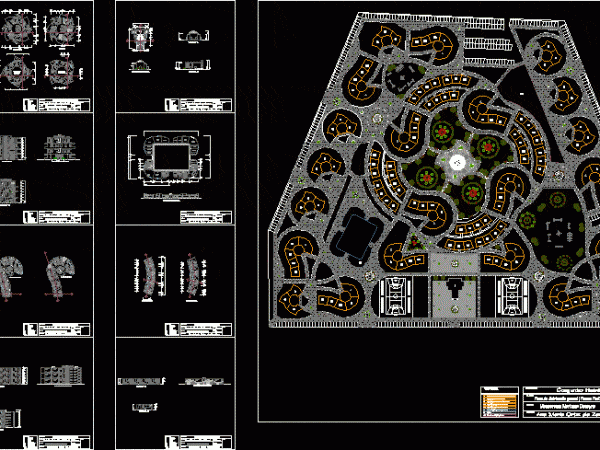
Comercial Center – Ica DWG Section for AutoCAD
Planes of comercial Center in ICA Comercial Center: parking, Disco – Plants – Sections – Elevations Drawing labels, details, and other text information extracted from the CAD file (Translated from…

Planes of comercial Center in ICA Comercial Center: parking, Disco – Plants – Sections – Elevations Drawing labels, details, and other text information extracted from the CAD file (Translated from…

Plane proposed in ICA project Drawing labels, details, and other text information extracted from the CAD file (Translated from Spanish): Information booth, tourist, exhibition area, cybercafe, store, sshh, hall, tables…

2 projects together .. Located in a Commercial Zone – Residential in the city of Ica .. This proposal .. seeks to prioritize the business environment in the city, so…

Group of housings – Housing complex – Plants – Specifications- Views Drawing labels, details, and other text information extracted from the CAD file (Translated from Spanish): frontal elevation, universal encyclopedia,…

This set has been designed to meet the different needs of Peruvian families, dedicated to an industry environment. It has an urban equipment consisting of initial school, supermarket, health center…
