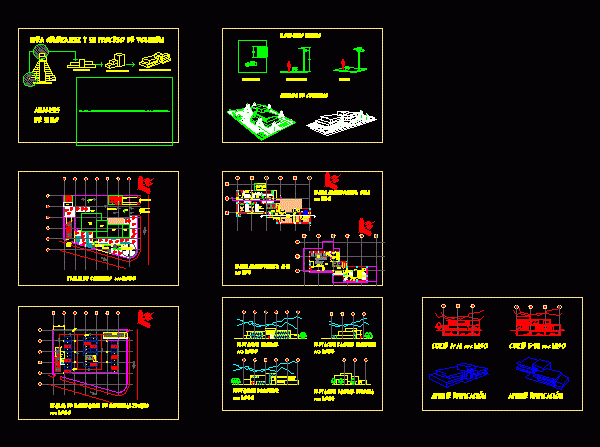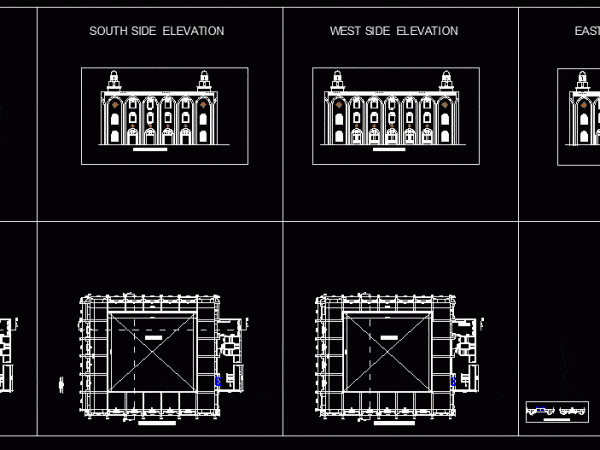
Funeral Project DWG Full Project for AutoCAD
ARCHITECTURAL PROJECT ; CONTAINS MAJOR FACHADAS; LIFTS; ARCHITECTURAL PLANTS AND NOTES OF SET , AND IDEA GENERATOR . Drawing labels, details, and other text information extracted from the CAD file…

ARCHITECTURAL PROJECT ; CONTAINS MAJOR FACHADAS; LIFTS; ARCHITECTURAL PLANTS AND NOTES OF SET , AND IDEA GENERATOR . Drawing labels, details, and other text information extracted from the CAD file…

Idea of ??a display module for aluminum sinks. Plant; Volumetric elevations. In a space of 5m x 1.20m Drawing labels, details, and other text information extracted from the CAD file…

IDEAL MUNICIPAL DELEGATION TO GIVE AN IDEA OF SPACE AND ACCOMMODATIONS OF A GOVERNMENT BUILDING Drawing labels, details, and other text information extracted from the CAD file (Translated from Spanish):…

Duplicate arches. Modern, give an idea of ??the bows – Recurve match the window style – arches open to the main space Drawing labels, details, and other text information extracted…

The fundamental premise of this proposal is the idea of monumentality, with a geometric transformation of cubes, prisms and curved elements, of elegant forms. Applying a modern architecture with classical…
