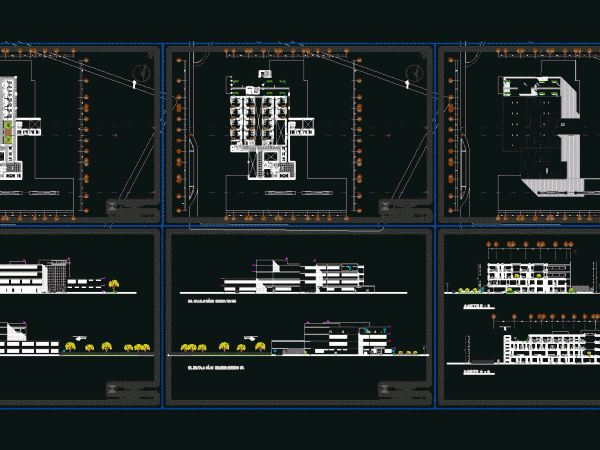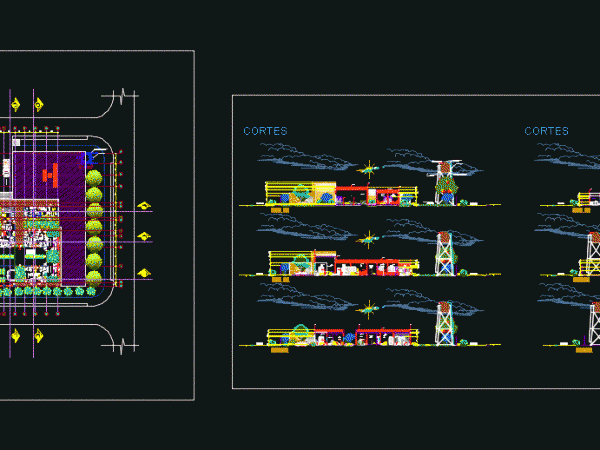
Facades Of Hospital Type Ii 2D DWG Elevation for AutoCAD
Drawing 2d elevation – with shading Drawing labels, details, and other text information extracted from the CAD file (Translated from Spanish): aca, srd, dncv, sma, sap, iscr, sscr, ssd, avp,…

Drawing 2d elevation – with shading Drawing labels, details, and other text information extracted from the CAD file (Translated from Spanish): aca, srd, dncv, sma, sap, iscr, sscr, ssd, avp,…

Unit of Hospital Laboratories corresponding to Type II – 2 Drawing labels, details, and other text information extracted from the CAD file (Translated from Spanish): microbiology laboratory, stock of supplies…

RELOCATION; RECONSTRUCTION AND REVIVAL OF HOSPITAL OF SOLIDARITY – TRUJILLO Drawing labels, details, and other text information extracted from the CAD file (Translated from Spanish): of earthquakes, in cases, safe…

TYPE II HEALTH CENTER WITH AREA FOR FUTURE EXPANSION HAS Cosulta AREA OF FOREIGN AID TO DIAGNOSIS; SERVICE AREA; MEDICAL STAY. In addition to cuts of environments Drawing labels, details,…

HEALTH CENTER THIS TYPE II was approved and implemented by the Ministry of Health MINISTRY OF HEALTH OF PERU. This project is normalized by the area of ??infrastructure MINSA. Drawing…
