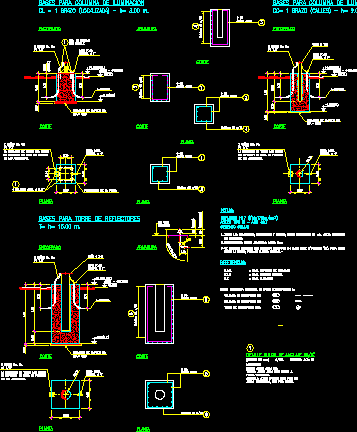
Base Of Ilumnination Columns DWG Block for AutoCAD
Armed concret foundation for ilumination towers and columns Drawing labels, details, and other text information extracted from the CAD file (Translated from Spanish): Flat key, Common cement, Notes:, otherwise., concrete,…
