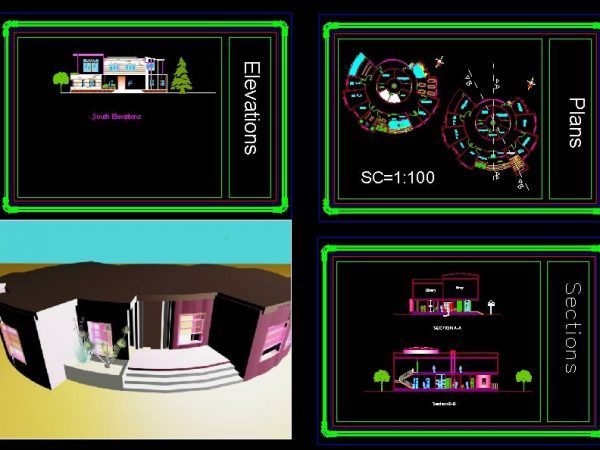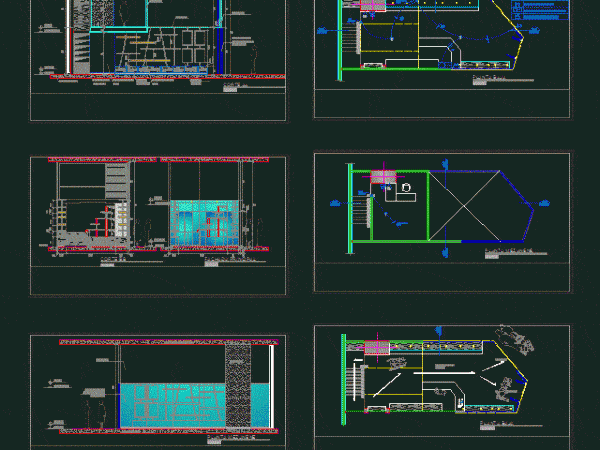
Kindergarten 3D DWG Plan for AutoCAD
plan with elevation; section; 3d image Drawing labels, details, and other text information extracted from the CAD file: north, east, west, south, section a-a, library, section b-b, sections, plans, elevations…

plan with elevation; section; 3d image Drawing labels, details, and other text information extracted from the CAD file: north, east, west, south, section a-a, library, section b-b, sections, plans, elevations…

The following image shows the architectural diagram of a plant for a school with their respective distribution areas of learning, classrooms, workshops, and complementary service areas and Drawing labels, details,…

Commercial space with modern and current image in a commercial center set in an airport transit airport or mall. Drawing labels, details, and other text information extracted from the CAD…

Through a catalyst project to benefit the urban image of Rio Piura architectural plans for a shopping center and a restaurant complementing the river are proposed. The project was completed…

Plans; image; sections; elevations; and details of an easy chair with rattan materials in 2D drawing. Drawing labels, details, and other text information extracted from the CAD file (Translated from…
