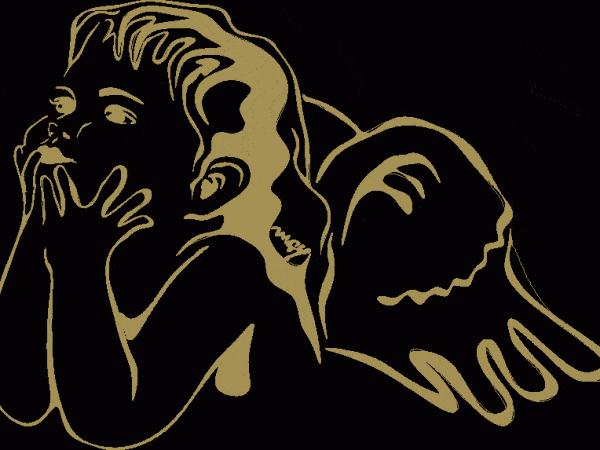
Religious Image DWG Block for AutoCAD
Fact with Spline taking basic an image JPG – Can be used in Vault facades , Churchs , etc. Language N/A Drawing Type Block Category Historic Buildings Additional Screenshots File…

Fact with Spline taking basic an image JPG – Can be used in Vault facades , Churchs , etc. Language N/A Drawing Type Block Category Historic Buildings Additional Screenshots File…
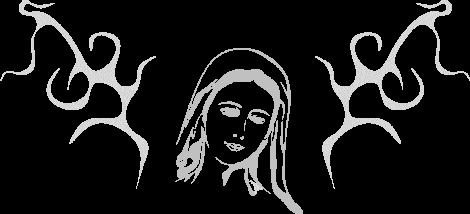
Drawing in DWG to adorn religious projects – Drawing fact with Spline – Leaning with an image JPG Language N/A Drawing Type Full Project Category Historic Buildings Additional Screenshots File…
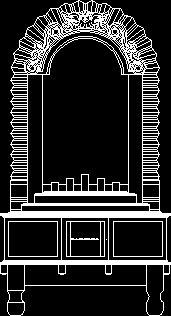
Image altar Language N/A Drawing Type Block Category Historic Buildings Additional Screenshots File Type dwg Materials Measurement Units Footprint Area Building Features Tags autocad, block, church, corintio, dom, dorico, DWG,…
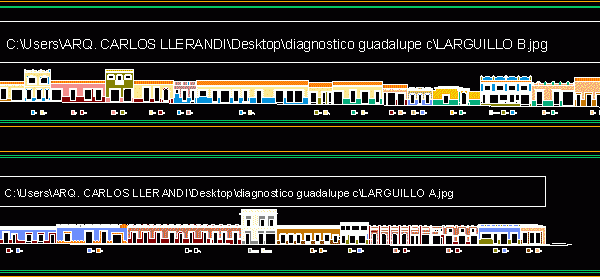
PROJECT TO IMPROVE URBAN IMAGE, IN THE CITY OF SAN CRISTOBAL, CHIAPAS, MEXICO. Drawing labels, details, and other text information extracted from the CAD file (Translated from Spanish): real street…
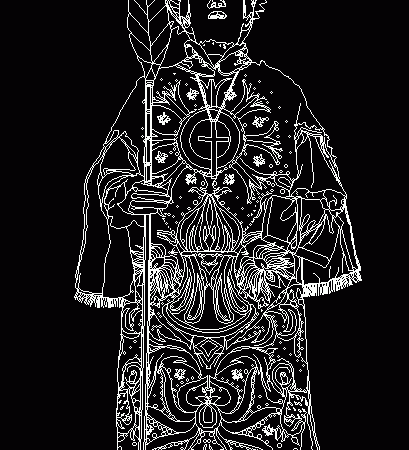
List front elevation of a saint Language N/A Drawing Type Elevation Category Historic Buildings Additional Screenshots File Type dwg Materials Measurement Units Footprint Area Building Features Tags autocad, church, corintio,…
