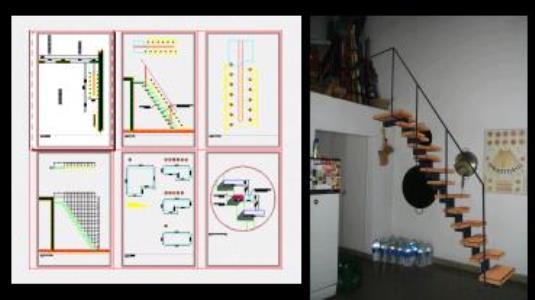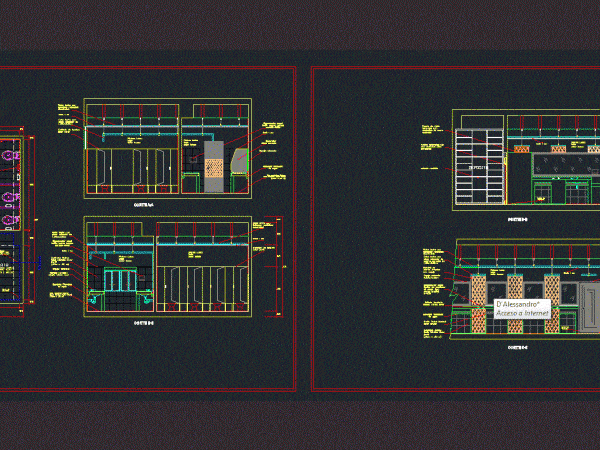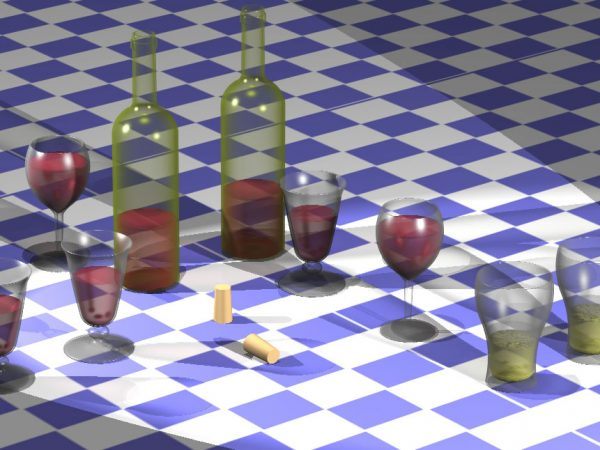
Stairs 3D DWG Plan for AutoCAD
Media ladder rungs. Plans and elevations. Details manufacture. 2d and 3d. Image Drawing labels, details, and other text information extracted from the CAD file (Translated from Spanish): Street the silver,…

Media ladder rungs. Plans and elevations. Details manufacture. 2d and 3d. Image Drawing labels, details, and other text information extracted from the CAD file (Translated from Spanish): Street the silver,…

Armed concrete monument – Architecture and structires – Model in 3D. applied materials and isometric image Drawing labels, details, and other text information extracted from the CAD file (Translated from…

Auto CAD File Private Kitchen 3D ; Image’s Drawing labels, details, and other text information extracted from the CAD file: kitchen plan, kitchen, age, age, age, kitchen plan, kitchen, age,…

BATH DESIGN FOR WOMEN COMBINED FINISHED STEEL PLATES CAKE THAT GIVE AN IMAGE MODULAR HARMONIOUS. Drawing labels, details, and other text information extracted from the CAD file (Translated from Spanish):…

DRAWING IN 3D RENDERED IN WHICH ONE FROM GLASS TESTED TRANSPARENCY PARAMETERSAND OPACITY. Image BMP. Drawing labels, details, and other text information extracted from the CAD file: glass, marble pale,…
