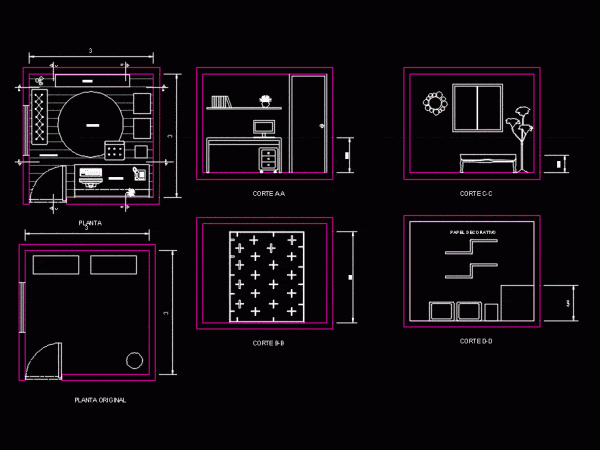
Home Office DWG Block for AutoCAD
A home office; with the basic and necessary furniture. Drawing labels, details, and other text information extracted from the CAD file (Translated from Galician): plant, cut a-a, cut b-b, cut…

A home office; with the basic and necessary furniture. Drawing labels, details, and other text information extracted from the CAD file (Translated from Galician): plant, cut a-a, cut b-b, cut…
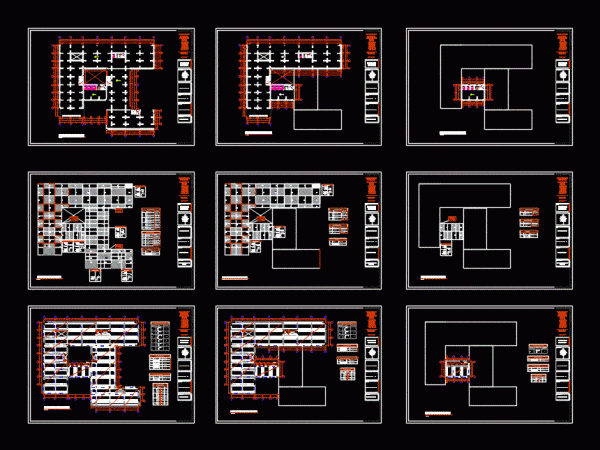
10 floors; taking into account only the dictates study Drawing labels, details, and other text information extracted from the CAD file (Translated from Spanish): axis, national university pedro ruiz gallo,…
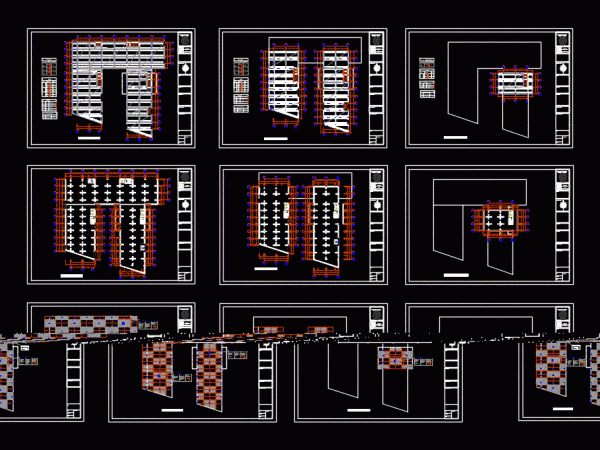
10-story building; plants. Drawing labels, details, and other text information extracted from the CAD file (Translated from Spanish): axis, national university pedro ruiz gallo, professional school of architecture, faculty of…
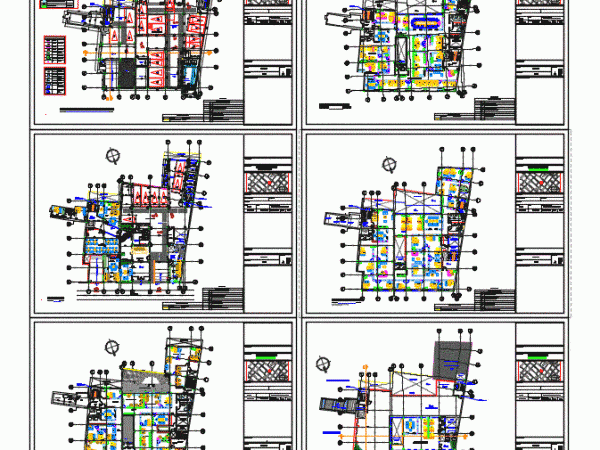
General Planimetria – distribution – references Drawing labels, details, and other text information extracted from the CAD file (Translated from Galician): jose joaquin olmedo, venezuela, sebastian de benalcazar, gabriel garcia…
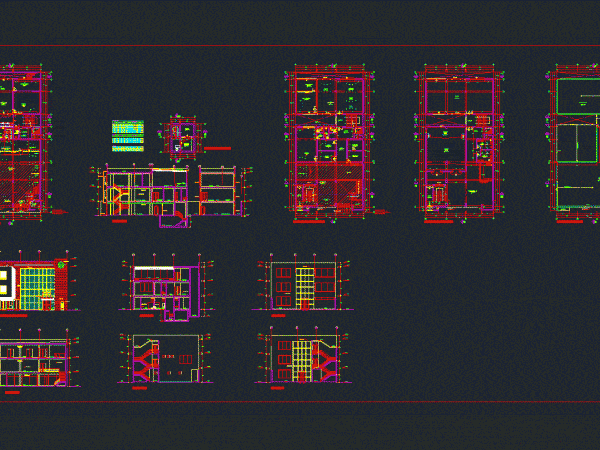
Plants – Cortes – Facade Drawing labels, details, and other text information extracted from the CAD file (Translated from Spanish): npt, type, administration, room counting, credit, mpa, personal, gentlemen, white…
