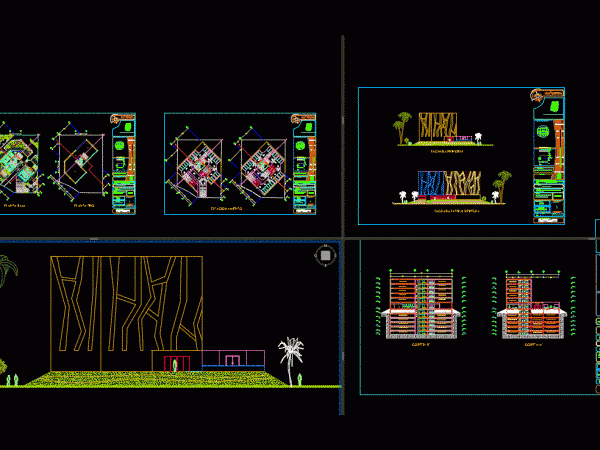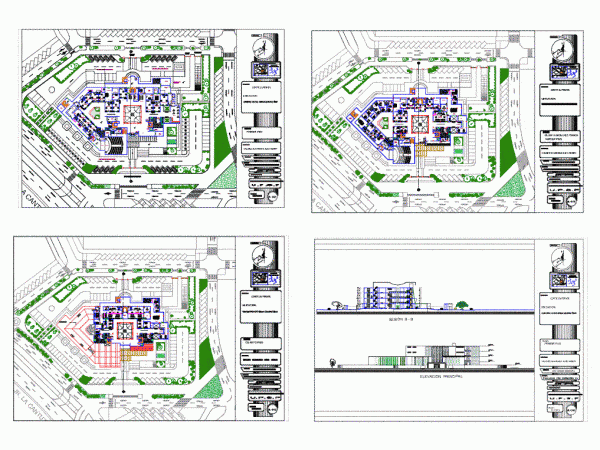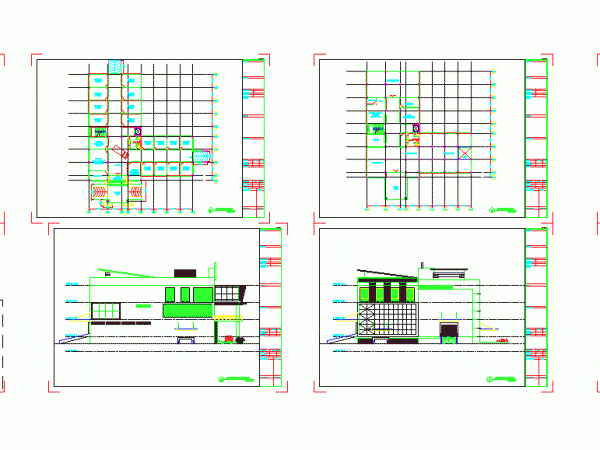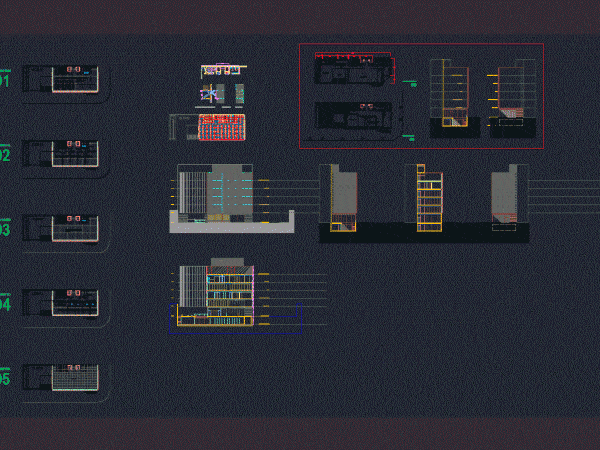
Project Offices DWG Full Project for AutoCAD
Plant – sections – details – dimensions – equipment Drawing labels, details, and other text information extracted from the CAD file (Translated from Spanish): i s a, sanit. m, sant….

Plant – sections – details – dimensions – equipment Drawing labels, details, and other text information extracted from the CAD file (Translated from Spanish): i s a, sanit. m, sant….

Plant – sections – facades – dimensions – specifications Drawing labels, details, and other text information extracted from the CAD file (Translated from Spanish): elev, cop, asc., design workshop iv,…

Transit building makassar Drawing labels, details, and other text information extracted from the CAD file (Translated from Indonesian): city of makassar, record, plan, status of the land, knowing, researched, architect,…

Graduation Project; site plan; architectural plans; sections; elevations; structures; details; eclipse parliament hall Drawing labels, details, and other text information extracted from the CAD file: legend:, student no:, student name:,…

Administration Center; Library; Enrolled; Alojamientss temporary; Exhibitions; Accommodation Hall and Dining – Floors – Cortes Drawing labels, details, and other text information extracted from the CAD file (Translated from Spanish):…
