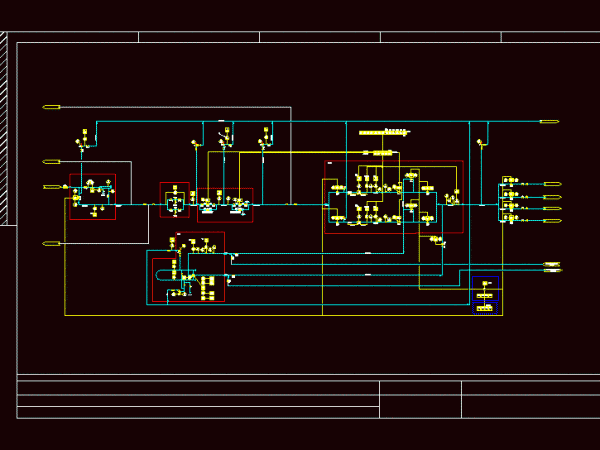
Rain Water Installation DWG Block for AutoCAD
Implementation of stormwater facilities with sumps and their levels of cash boxes and invers levels, irrigation system for green areas and the outside arrivals to the main pipe of a…

Implementation of stormwater facilities with sumps and their levels of cash boxes and invers levels, irrigation system for green areas and the outside arrivals to the main pipe of a…

It describes the implementation of electrical lighting circuits and outlets normal, emergency and regulated in a floor of a building. Drawing labels, details, and other text information extracted from the…

Processing sub- station and their implementation in residencial neighborhood without visual invasion in the place were it will be located Drawing labels, details, and other text information extracted from the…

Equipment disposition 69Kv – Implementation Drawing labels, details, and other text information extracted from the CAD file (Translated from Spanish): others, magenta, White, Blue, print, Color in, net, green, Cyan,…

Piping and Instrumentation Diagram. This diagram comes with specific standards required for their implementation. Drawing labels, details, and other text information extracted from the CAD file (Translated from Spanish): Construction…
