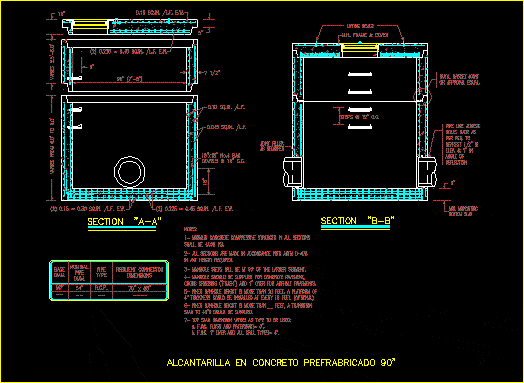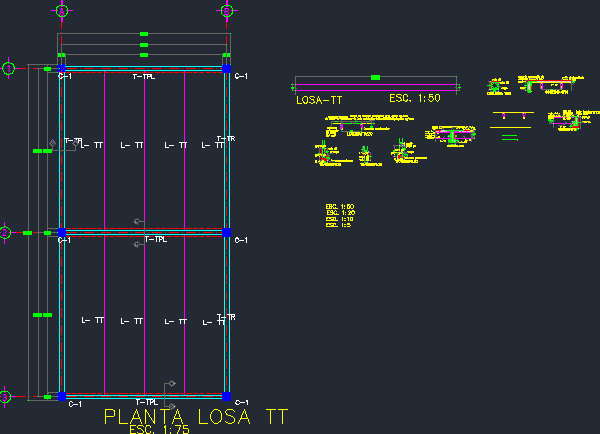
Sewer Details – 90 Inches DWG Detail for AutoCAD
Sewer Details – 90 Inches Drawing labels, details, and other text information extracted from the CAD file: steps c.c., for comments only, not for submittal, date:, comments by:, varies from…

Sewer Details – 90 Inches Drawing labels, details, and other text information extracted from the CAD file: steps c.c., for comments only, not for submittal, date:, comments by:, varies from…

Mechanical parts in inches Drawing labels, details, and other text information extracted from the CAD file (Translated from Spanish): main base, date, first name, take off road, flat, examined, material,…

Formwork of beams, columns and retaining wall, also included with cuts, measures in inches. The forms are made of wood – Drawing labels, details, and other text information extracted from…

Structural element consists of a concrete slab 0.05 m thick with two beams of heights from 10 inches to 30 inches and a width of up to 1.22 meters from…

luminaire Post published; Post 10 meters long; luminaire height 12 meters. 4; 3 and 2 inches in diameter Language N/A Drawing Type Block Category Mechanical, Electrical & Plumbing (MEP) Additional…
