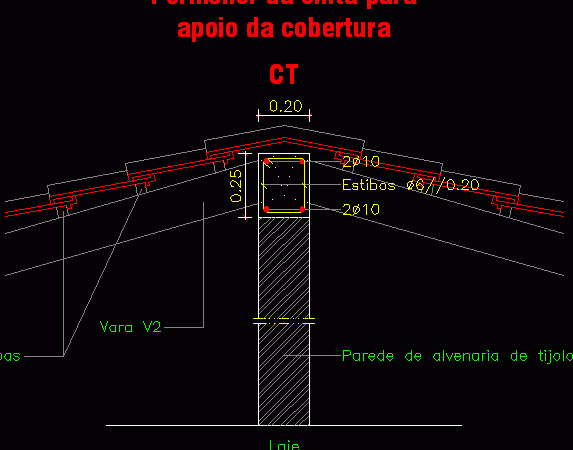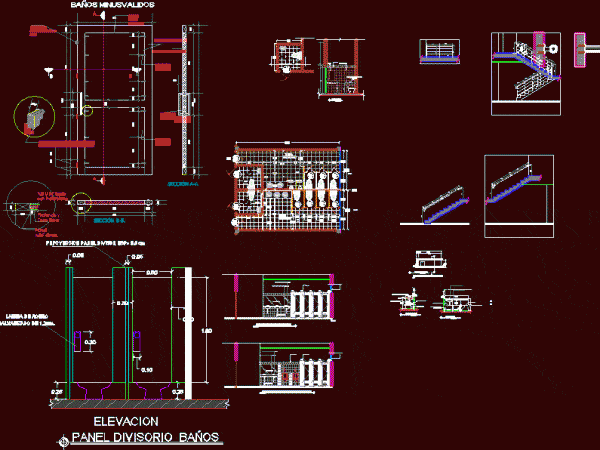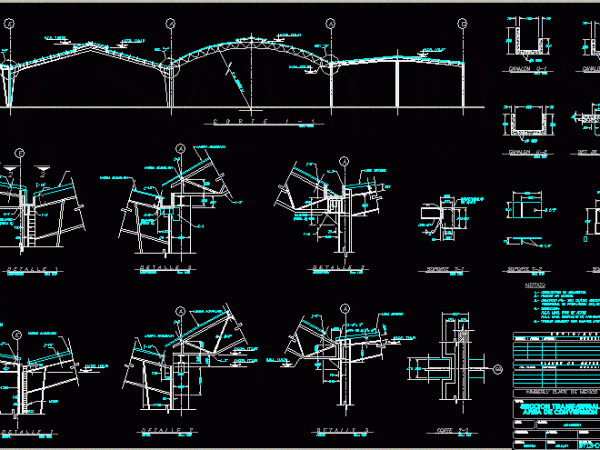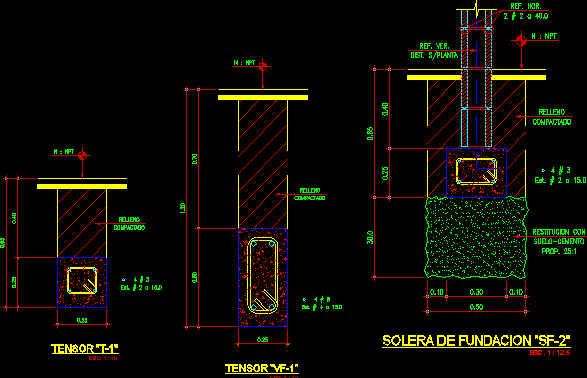
Constructive Details Of Covers DWG Detail for AutoCAD
Include details of roofs coverings Drawing labels, details, and other text information extracted from the CAD file (Translated from Portuguese): brick masonry wall, stick, slats, slab, estibos, coverage support, ribbon…




