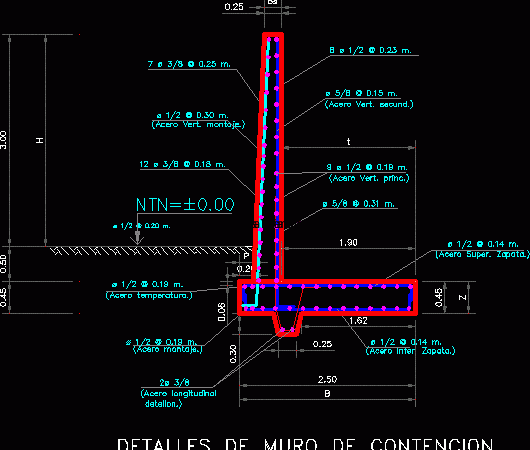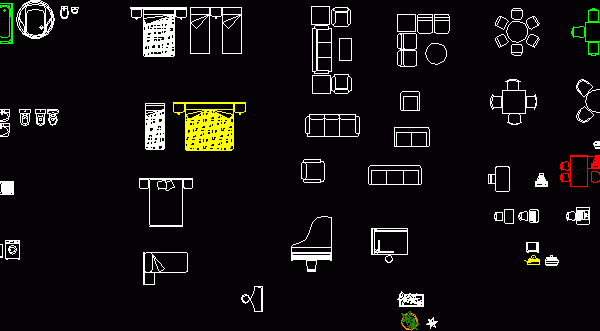
Retaining Wall DWG Block for AutoCAD
Retaining wall padding designed to overload yr. not include earthquake Drawing labels, details, and other text information extracted from the CAD file (Translated from Galician): vert, stone filter max., vert,…

Retaining wall padding designed to overload yr. not include earthquake Drawing labels, details, and other text information extracted from the CAD file (Translated from Galician): vert, stone filter max., vert,…

The project contains the structural drawings of a house of 2 floors is assembling the slabs and beams; include details. Drawing labels, details, and other text information extracted from the…

Details include adjoining masonry foundation and intermediate cimentacion with all appropriate specifications. Drawing labels, details, and other text information extracted from the CAD file (Translated from Spanish): intermediate foundation, masonry…

INCLUDE DETAILS OF CONSTRUCTIVE MEETINGS OF BEAMS , PANNELS AND FOUNDATIONS Drawing labels, details, and other text information extracted from the CAD file (Translated from Spanish): trujillo, dinning room, living…

WIDE RANGE OF FURNITURES AND HEALH , THE FILE INCLUDE LAUNDRY , TUBS , FURNITURES ETC. THERE ARE BLOCKS IN PLANT AND SECTION. Drawing labels, details, and other text information…
