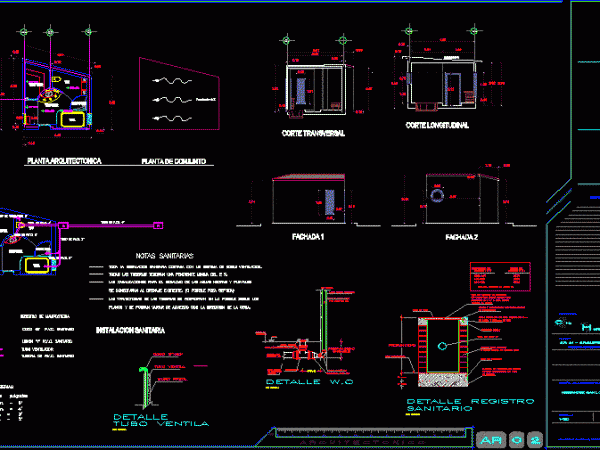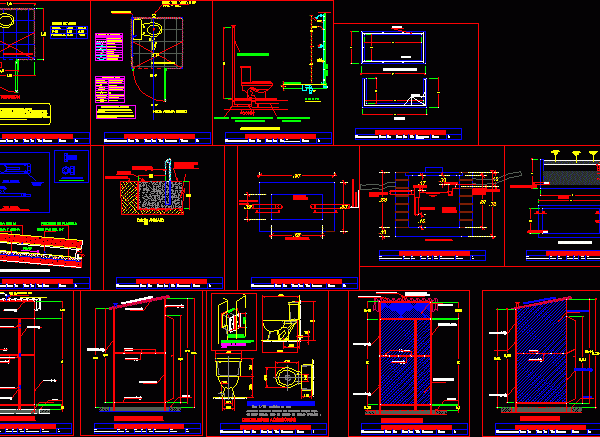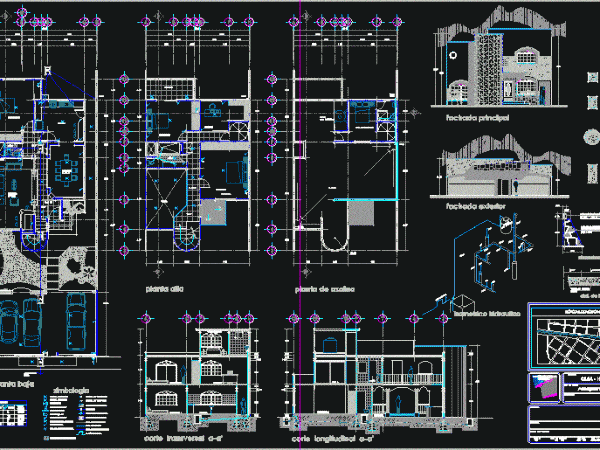
Electric Installation DWG Block for AutoCAD
Architectonic plant with electric installation of housing – The file include luminaire load,rocking table , Line diagram and symbols Drawing labels, details, and other text information extracted from the CAD…




