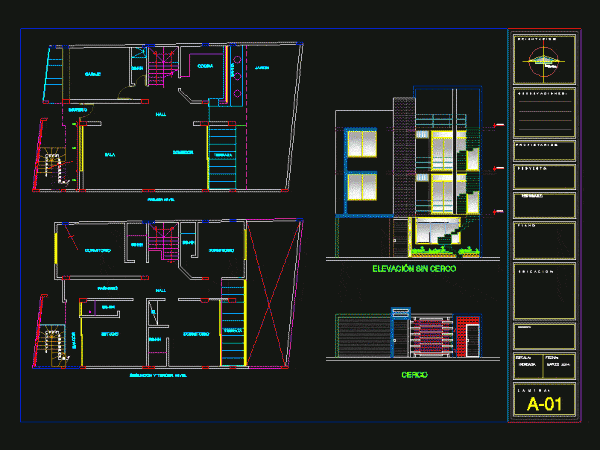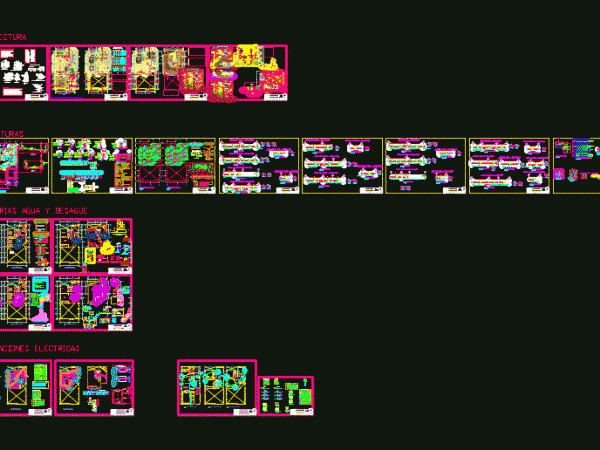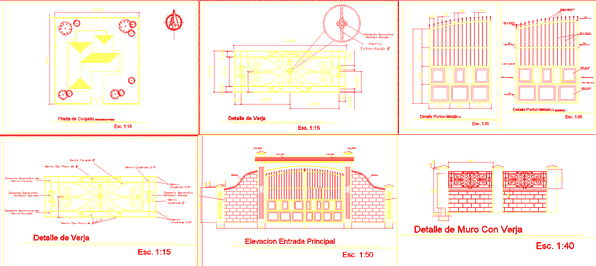
Houses Of Two Floors DWG Full Project for AutoCAD
Project Houses of two floors; with sections and elevations included Drawing labels, details, and other text information extracted from the CAD file (Translated from Spanish): date :, scale :, teachers…




