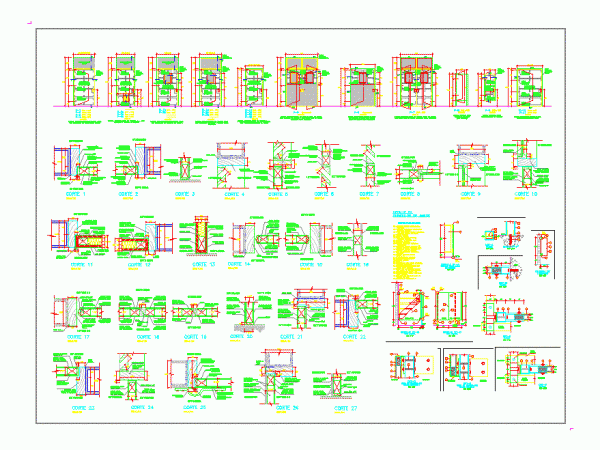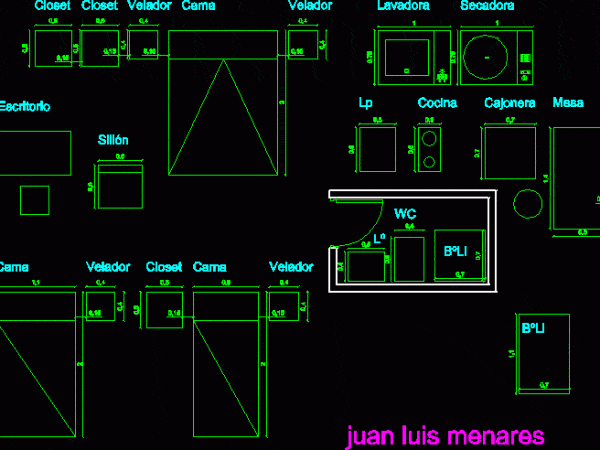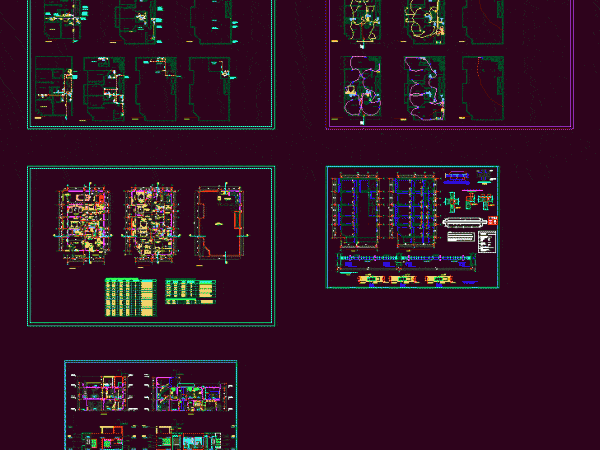
Carpinteria Details Of Doors DWG Section for AutoCAD
DETAILS CARPINTERIA of doors; SECTIONS INCLUDED IN SCALE 1 / 2.5 (PREPARED FOR USE IN HOSPITALS) Drawing labels, details, and other text information extracted from the CAD file (Translated from…

DETAILS CARPINTERIA of doors; SECTIONS INCLUDED IN SCALE 1 / 2.5 (PREPARED FOR USE IN HOSPITALS) Drawing labels, details, and other text information extracted from the CAD file (Translated from…

Social Housing in Chile. Type with basic blocks. Appliances is included for projects such as shelters. Drawing labels, details, and other text information extracted from the CAD file (Translated from…

LOCATED IN A CORNER – FIRST LEVEL. – IN THE SAME CORNER SPACE IS INCLUDED FOR THIS ONE TRADE SS.HH, A RIGHT SIDE INCOME HOUSING OWNERS WHERE IS A DINING…

Beach houses clustered in 2 storey block of 4 flats. floorplans is included; sections and elevations. Drawing labels, details, and other text information extracted from the CAD file (Translated from…

Join porch Beach Condominium. floorplans is included; courts; elevations and details. Drawing labels, details, and other text information extracted from the CAD file (Translated from Spanish): fixed, guide and base…
