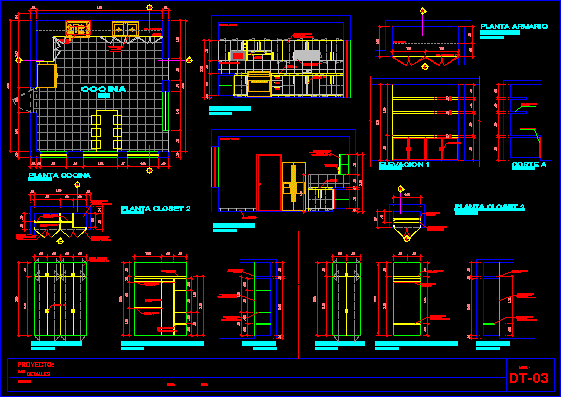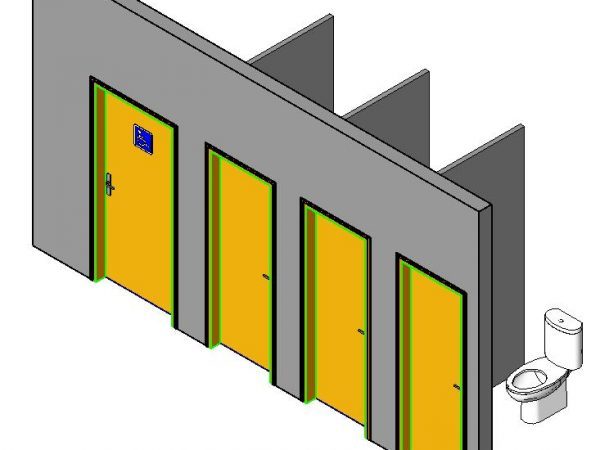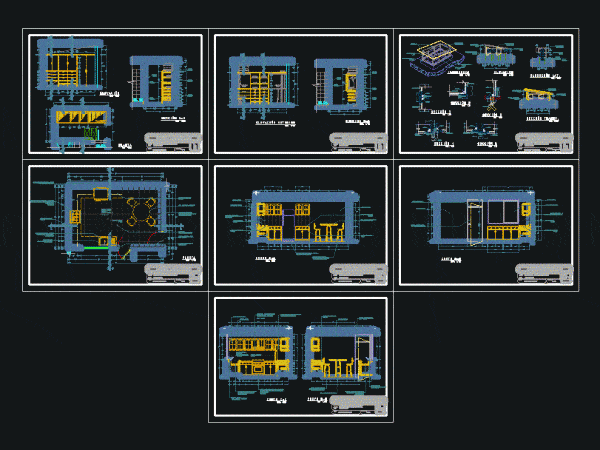
Collective Protection DWG Block for AutoCAD
Plane over collective protections available on site; and to be included in a Health and Safety Study Drawing labels, details, and other text information extracted from the CAD file (Translated…

Plane over collective protections available on site; and to be included in a Health and Safety Study Drawing labels, details, and other text information extracted from the CAD file (Translated…

Show architectural details of a 22m2 kitchen with dining area included, detail of a locker room and 2 closets for bedrooms in a house. Drawing labels, details, and other text…

Cabinet bathroom . Included under table; valance mirror with lights; bachera 33cm diameter x 14cm height and tap. Measure 60cm wide x 1; 20m long and 85cm high Language N/A…

Bath Bathroom – 3D – Multi WC with Disabled included Language N/A Drawing Type Model Category Bathroom, Plumbing & Pipe Fittings Additional Screenshots File Type dwg Materials Measurement Units Footprint…

Details of a detached house with kitchen cabinets included; details of a complete wardrobe with all materials; details from a metal skylight with excellent finishes. Drawing labels, details, and other…
