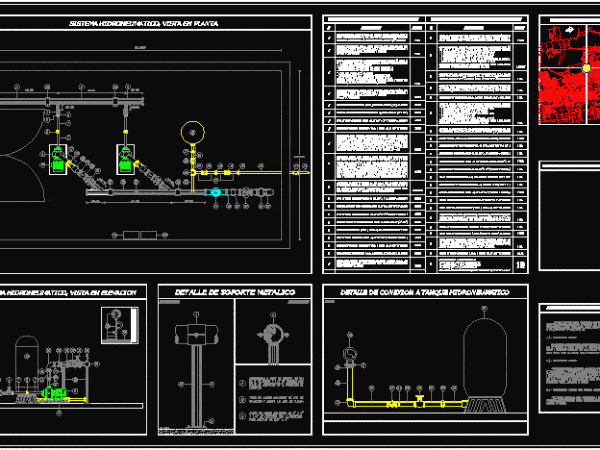
Wiring Together Urban DWG Full Project for AutoCAD
RED ELECTRIC GENERAL ASSEMBLY IN URBAN; EXECUTIVE PROJECT INCLUDES: 1. – MEDIUM VOLTAGE 2 DRAFT. – LOW VOLTAGE PROJECT 3. – DRAFT Line Diagram 4. – STREET LIGHTING PROJECT 5….

RED ELECTRIC GENERAL ASSEMBLY IN URBAN; EXECUTIVE PROJECT INCLUDES: 1. – MEDIUM VOLTAGE 2 DRAFT. – LOW VOLTAGE PROJECT 3. – DRAFT Line Diagram 4. – STREET LIGHTING PROJECT 5….

Includes floor plans, section and elevation of the sand trap in a catchment and irrigation project. Drawing labels, details, and other text information extracted from the CAD file (Translated from…

Includes recruitment plan type 03 and 06, type 07 spring catchments and 08. Floor plans and details of cuts hitting sink type. Drawing labels, details, and other text information extracted…

Hydropneumatic system for the proper functioning network of elevated tank for pumping sump, includes distribution plant cuts and structural details. Drawing labels, details, and other text information extracted from the…

Data Connectivity Diagram in building 9 sections; symbology includes routers; Data panels; Optical fiber panels etc. Drawing labels, details, and other text information extracted from the CAD file (Translated from…
