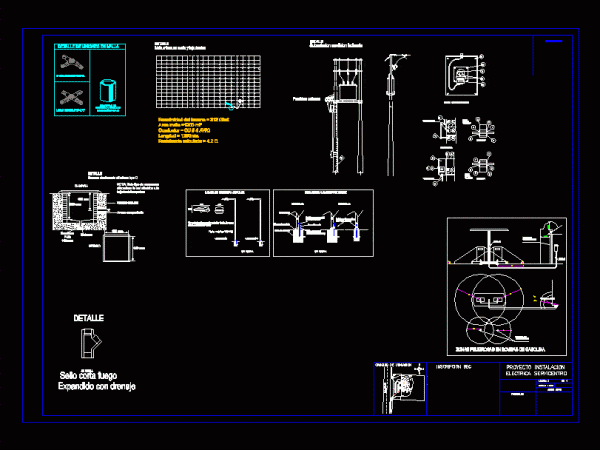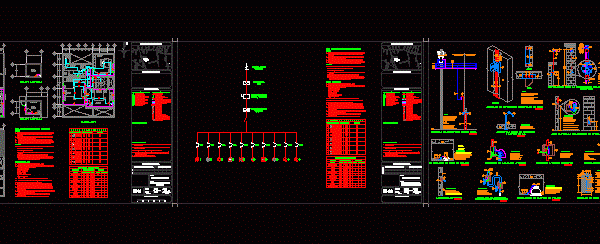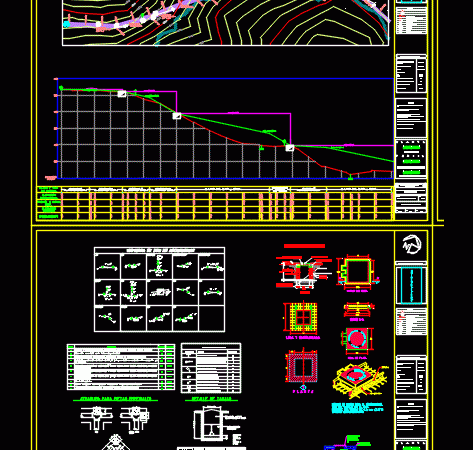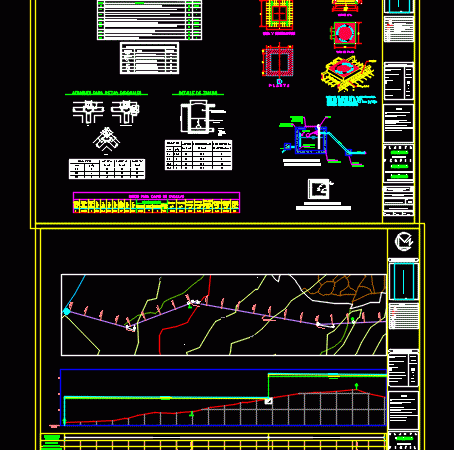
Sanitary Installation Of House Room DWG Detail for AutoCAD
SANITARY INSTALLATION AND RAIN FROM A GUEST HOUSE TWO LEVELS; Includes plants; ISOMETRIC AND GENERAL DETAILS Drawing labels, details, and other text information extracted from the CAD file (Translated from…




