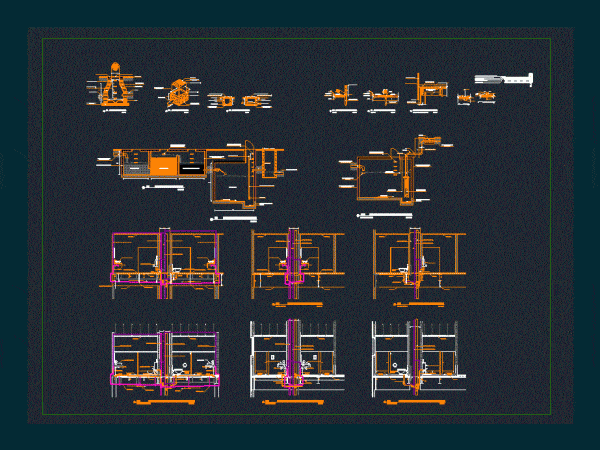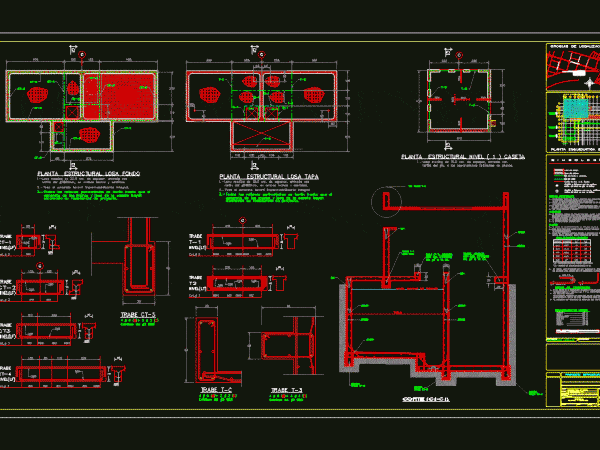
Plumbing DWG Detail for AutoCAD
The file shows the final design of a health facility; It includes details of pipelines and pipeline false ceiling; details of manhole; records; drops of rain water; cistern and irrigation…

The file shows the final design of a health facility; It includes details of pipelines and pipeline false ceiling; details of manhole; records; drops of rain water; cistern and irrigation…

Macisa structural slab plant for tank; includes girders; details; a cut and dimensions. Table of hooks and overlaps; specifications of steel and concrete; Notes foundation. Drawing labels, details, and other…

Project hydraulic and sanitary facilities; It includes views isonometricas with details; isonometricos includes details of lakes. Drawing labels, details, and other text information extracted from the CAD file (Translated from…

Distribution of low voltage power grid for fractionation; It includes box loads; box assemblies; transformer type details; held; deflections; ground, spikes and detail of heights rush. Drawing labels, details, and…

Stack public bath with clear water sanitation and wastewater; It includes table with the calculation of linear meters of pipes and pieces used more number of sanitary pieces per lot….
