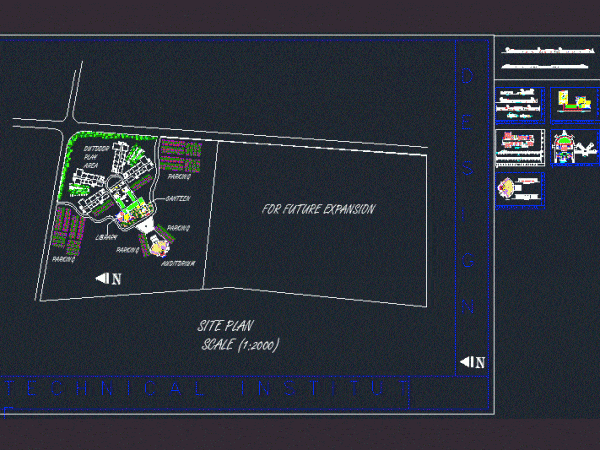
Primary School DWG Plan for AutoCAD
Primary School ; Iinstitution including plan section elevation working drawing and schedule of door; windows etc. Drawing labels, details, and other text information extracted from the CAD file: classroom, exibition…




