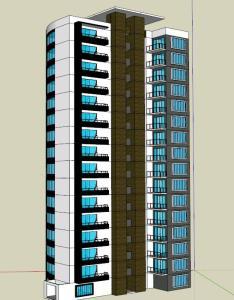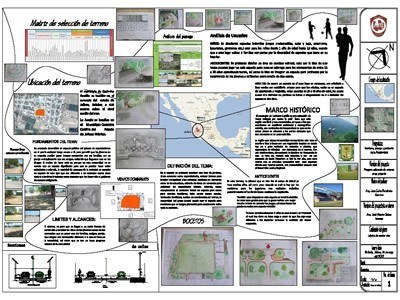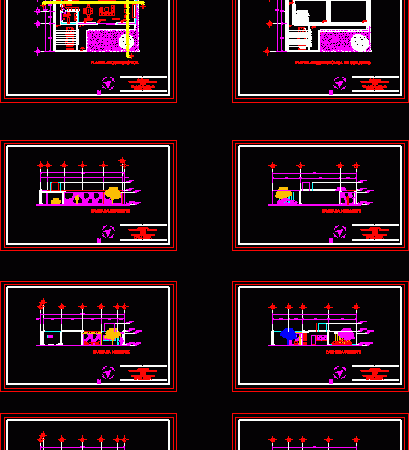
Archicad School 3DM CAD Drawing
It is a school made in ArchiCAD degrees v.16 including classrooms; sum Language Other Drawing Type Plan Category Schools Additional Screenshots File Type Materials Measurement Units Metric Footprint Area Building…

It is a school made in ArchiCAD degrees v.16 including classrooms; sum Language Other Drawing Type Plan Category Schools Additional Screenshots File Type Materials Measurement Units Metric Footprint Area Building…

Mediato Commercial Center with images rcp including Language Other Drawing Type Model Category Retail Additional Screenshots File Type 3ds Materials Measurement Units Metric Footprint Area Building Features Tags center, commercial,…

16-story multifamily building; including a basement and a heliport; multifamily building has two loggias type of apartment type flat; It has two elevators. Language Other Drawing Type Model Category Condominium…

Project for the development of a sports complex including landscaping in the same, in the film are presented theoretical and graphical information that describes the spaces and vegetation types for…

Single-family modular housing project name SOMA House, including architectural plans, elevations and sections. (Architectural drawing Guide). Language Other Drawing Type Full Project Category House Additional Screenshots File Type dxf Materials…
