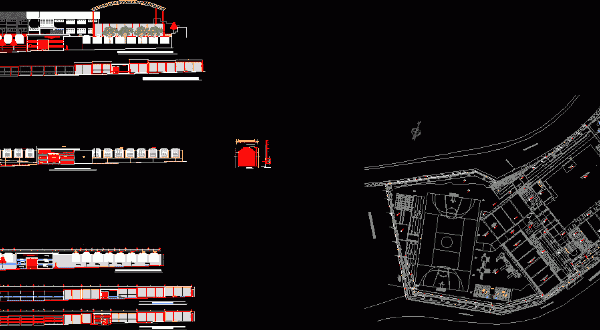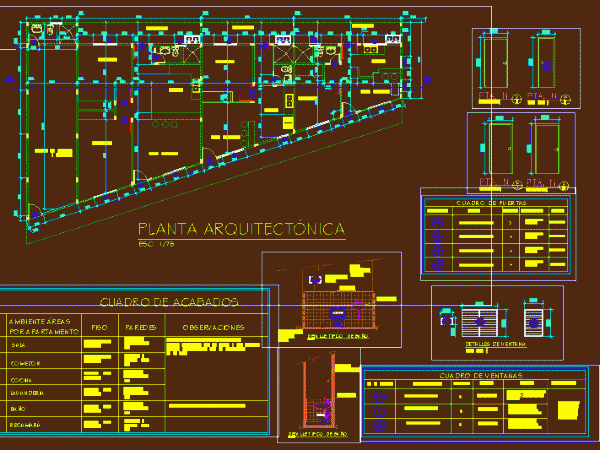
School Of Music And Dance DWG Plan for AutoCAD
Outline Plan of a school of music and dance hall has acoustic treatment and a park in income. Drawing labels, details, and other text information extracted from the CAD file…

Outline Plan of a school of music and dance hall has acoustic treatment and a park in income. Drawing labels, details, and other text information extracted from the CAD file…

ARCHITECTURE PLAN perimeter fences LIFT AND BACK HOME INCOME Drawing labels, details, and other text information extracted from the CAD file (Translated from Galician): npt., datum elev, p. of arq….

PANES BASIC INFRASTRUCTURE FOR MARKET AND FOR RURAL COMMUNITY OF LOW INCOME. CONSTRUCTIVE DETAILS Drawing labels, details, and other text information extracted from the CAD file (Translated from Spanish): holy…

Shopping center 3 40 x 30 two-story basement income; department stores; Fitness; bank; cinemas; administrative area; restaurant; engine room; mechanic stairs; elevator Drawing labels, details, and other text information extracted…

ROOMS FOR RENT WITH PARKING FOR MIDDLE INCOME PEOPLEp Drawing labels, details, and other text information extracted from the CAD file (Translated from Spanish): project., kitchen, bedroom, dining room, laundry,…
