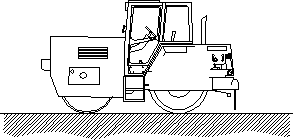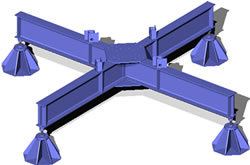
Housing 3D DWG Full Project for AutoCAD
Project housing in3D – Applied materials Drawing labels, details, and other text information extracted from the CAD file: glass, tile pink granite Raw text data extracted from CAD file: Language…

Project housing in3D – Applied materials Drawing labels, details, and other text information extracted from the CAD file: glass, tile pink granite Raw text data extracted from CAD file: Language…

Table lamp in3D Language N/A Drawing Type Model Category Mechanical, Electrical & Plumbing (MEP) Additional Screenshots File Type dwg Materials Measurement Units Footprint Area Building Features Tags autocad, beleuchtung, DWG,…

Lamp dicróica – Model in3D Language N/A Drawing Type Model Category Mechanical, Electrical & Plumbing (MEP) Additional Screenshots File Type dwg Materials Measurement Units Footprint Area Building Features Tags autocad,…

Rammer in3d Language N/A Drawing Type Model Category Heavy Equipment & Construction Sites Additional Screenshots File Type dwg Materials Measurement Units Footprint Area Building Features Tags autocad, bagger, bulldozer, chariots,…

Base collapsible for crane support work tower of 30m – Model in3D Drawing labels, details, and other text information extracted from the CAD file: blue metallic, chrome gif map, sun,…
