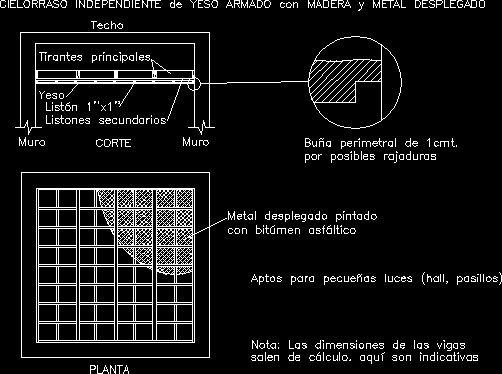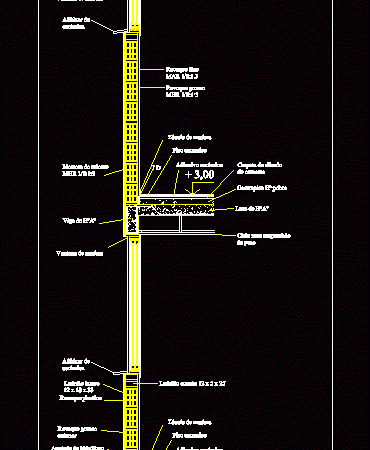
Suspended Ceiling In Wood And Metal DWG Block for AutoCAD
Independent ceiling wih structure in wooden and expanded metal and plaster Drawing labels, details, and other text information extracted from the CAD file (Translated from Spanish): cast, Wall, plant, ceiling,…




