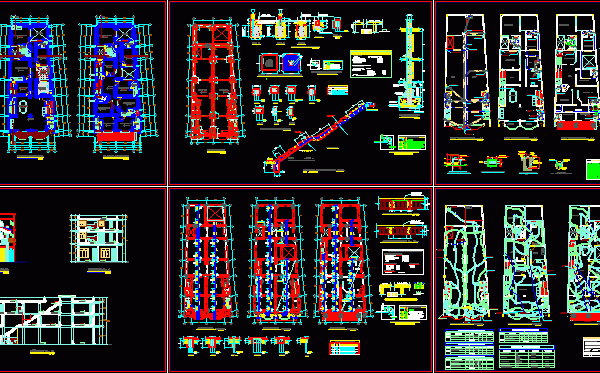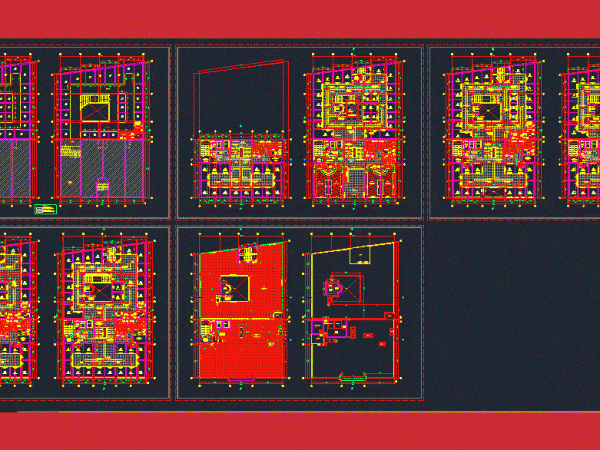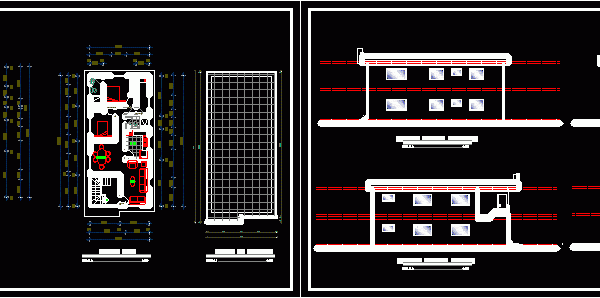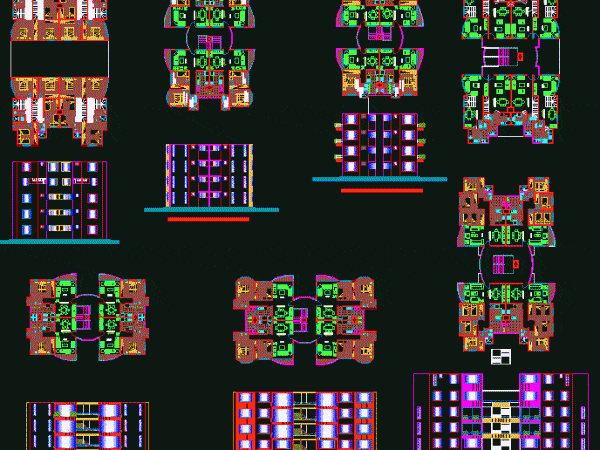
Trade House DWG Block for AutoCAD
THE FIRST LEVEL HAS TWO ROOMS MULTPLE USES , AT SECOND LEVEL WE ARRIVE BY INDEPENDENT STAIRS THAT GIVE TO THE STREET, HAS DINING ROOM ; KITCHEN ;PATIO; STUDY AND…

THE FIRST LEVEL HAS TWO ROOMS MULTPLE USES , AT SECOND LEVEL WE ARRIVE BY INDEPENDENT STAIRS THAT GIVE TO THE STREET, HAS DINING ROOM ; KITCHEN ;PATIO; STUDY AND…

Commercial Building for eight independent local levels in the early levels and stands at the top. It has elevators and emergency stairs and pressurized ventilation system Drawing labels, details, and…

Projec muli- family housing -independent housing – Two plants 96.00 m2 – Plant Drawing labels, details, and other text information extracted from the CAD file (Translated from Spanish): ing. Alejandro…

Building two plants with independent departments Drawing labels, details, and other text information extracted from the CAD file (Translated from Spanish): living room, kitchen, dining room, upstairs, downstairs, ground floor,…

Multi family building independent blocks Plants – Sections Drawing labels, details, and other text information extracted from the CAD file (Translated from Spanish): main lift, a-a ‘cut, roof, s.h., hall,…
