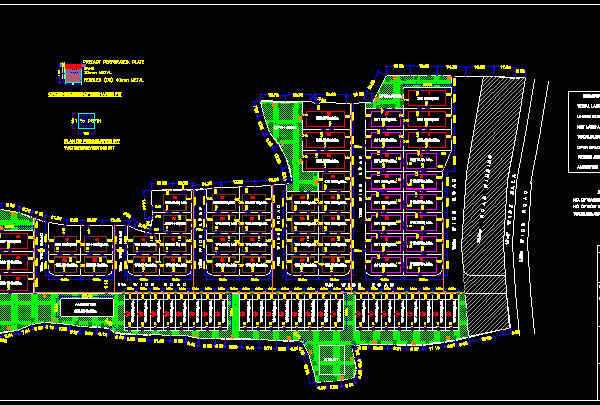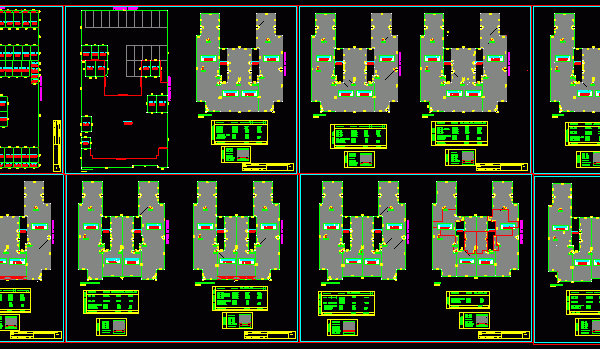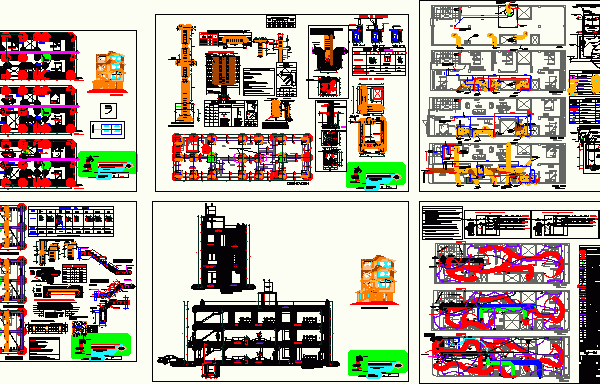
Housing Layout DWG Block for AutoCAD
Independent Housing Layout with row housing and gated community. Drawing labels, details, and other text information extracted from the CAD file: r.p, signature of the consultant:, signature of the owner:,…

Independent Housing Layout with row housing and gated community. Drawing labels, details, and other text information extracted from the CAD file: r.p, signature of the consultant:, signature of the owner:,…

HOUSE OF THREE LEVELS, INDEPENDENT Drawing labels, details, and other text information extracted from the CAD file (Translated from Spanish): facade, court cc, kitchen, master bedroom, laundry, dining room, living…

PLANS INDEPENDENCE MULTI FAMILY BUILDING Drawing labels, details, and other text information extracted from the CAD file (Translated from Spanish): independent third and fourth level, eucalyptus, multifamily building, owner :,…

FIRST PLANT APARTMENT WITH ONE STORE;LIVING DINING ;TWO BEDROOMS ; TWO BATHROOMS AND A LAUNDRY , WITH INDEPENDENT STAIR , IN THE SECOND PLANT 03 BEDROOMS 01 VISIT BATHROOM ;…

Bed – 3D – Generic – 2 seats with independent headboards Language English Drawing Type Model Category Furniture & Appliances Additional Screenshots File Type dwg Materials Measurement Units Metric Footprint…
