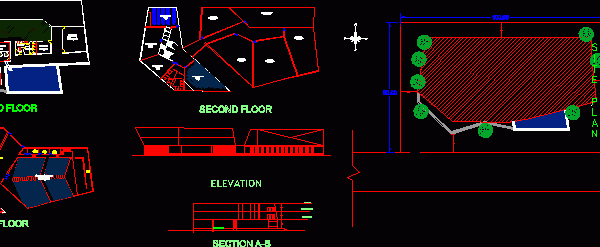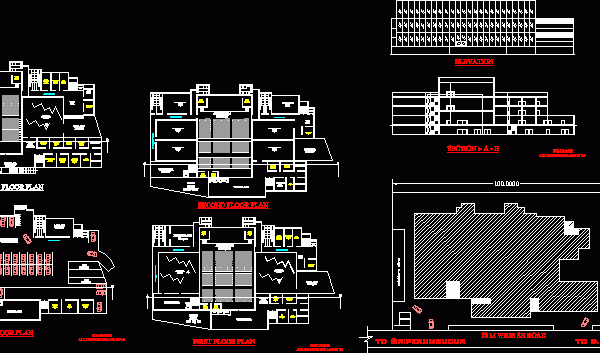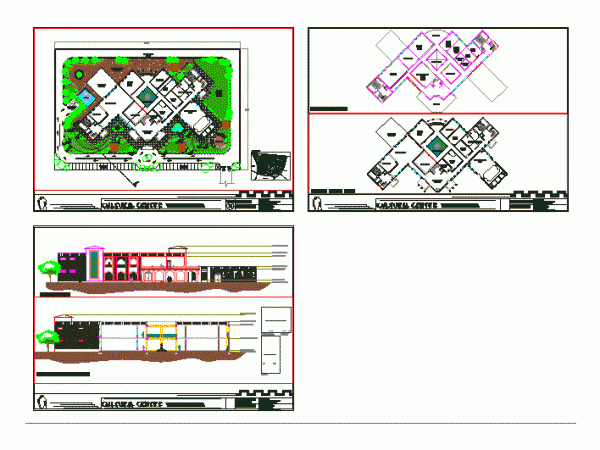
Cultural Center — India DWG Plan for AutoCAD
Cultural Center / PLANS, SECTION Drawing labels, details, and other text information extracted from the CAD file: green room, lobby, l.toilet, g.toilet, name:a.arun kumar, first floor, second floor, terrace, elevation,…




